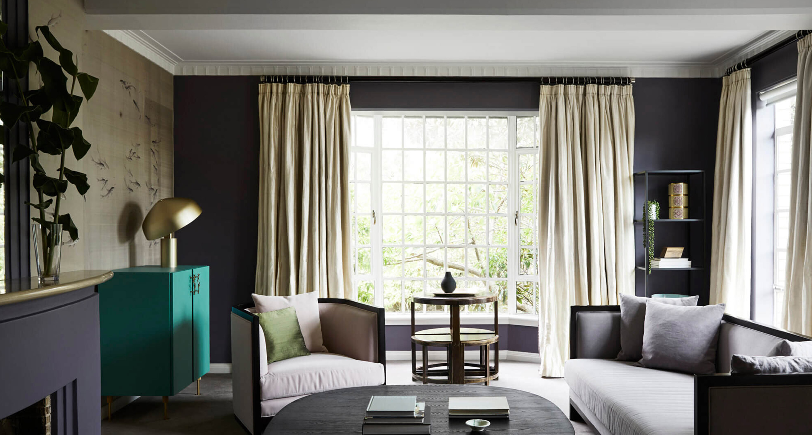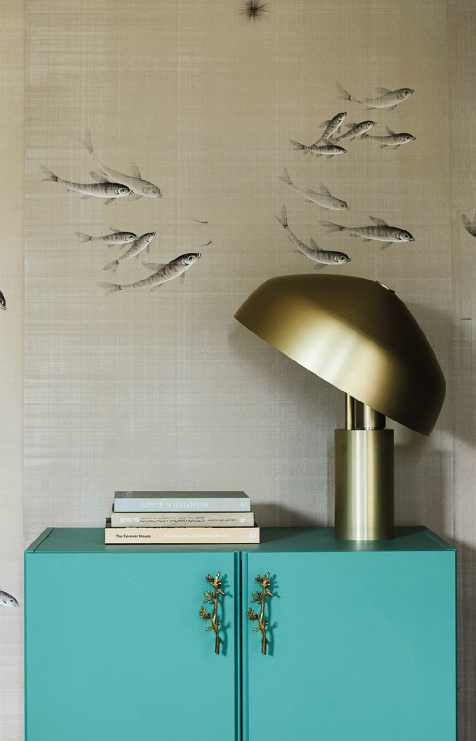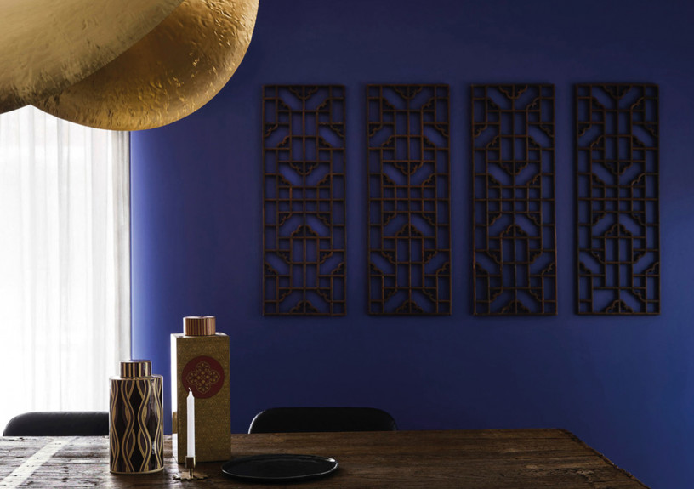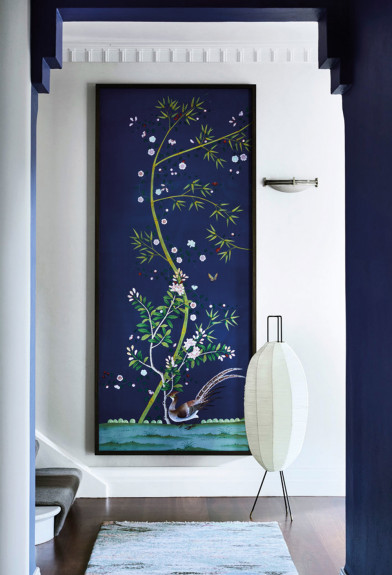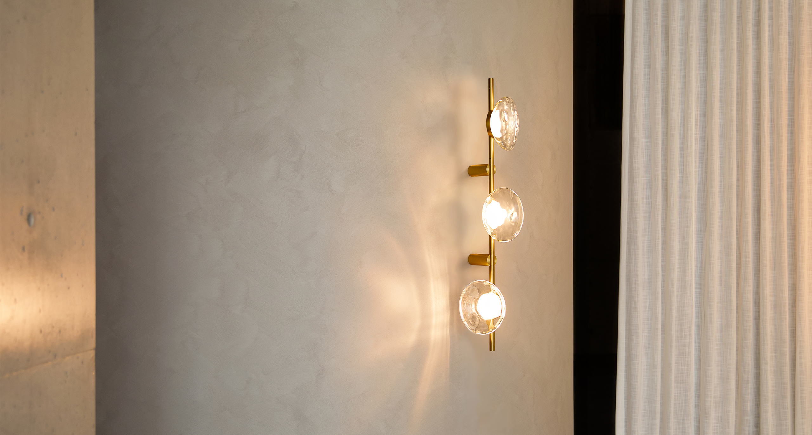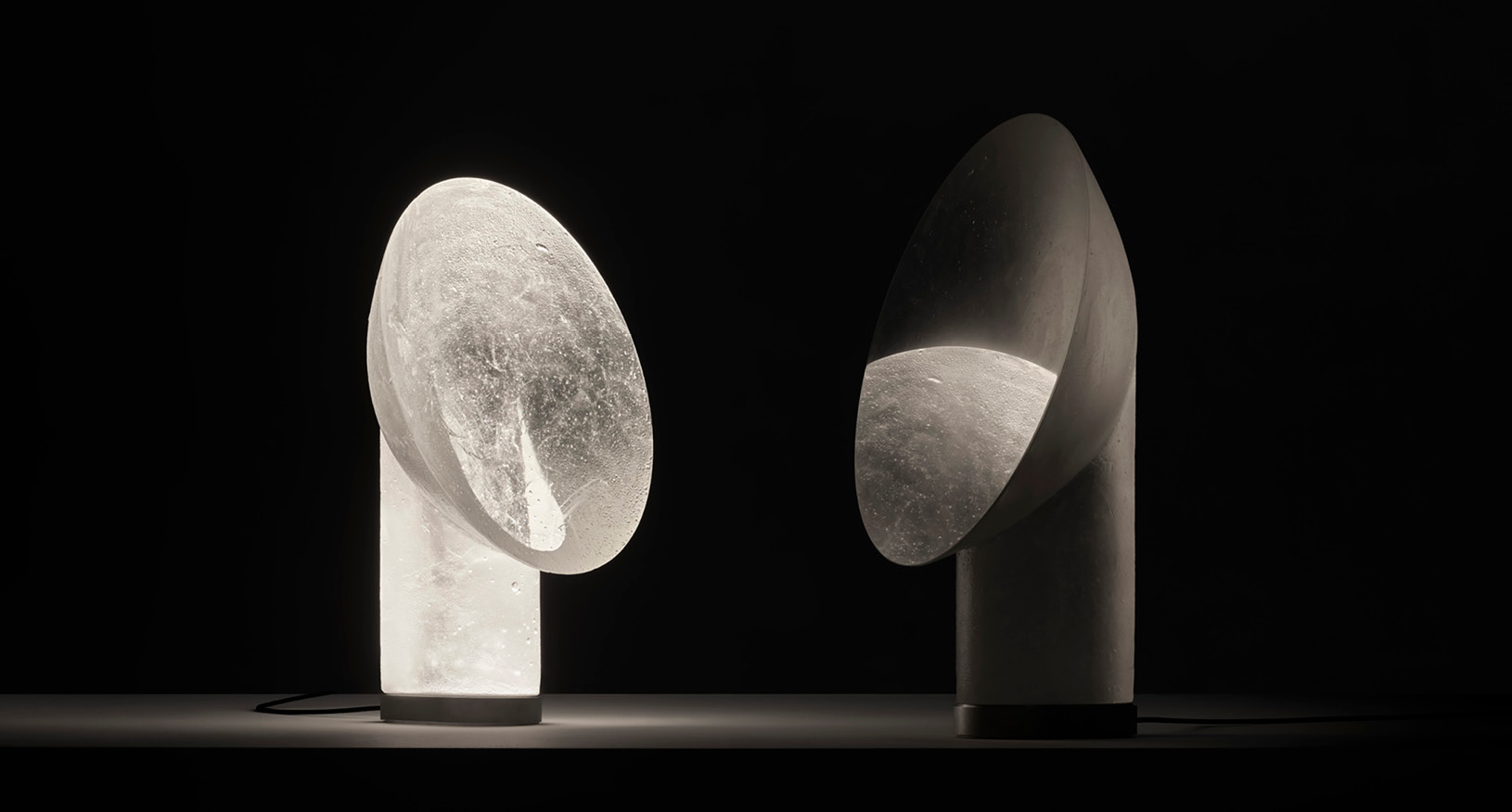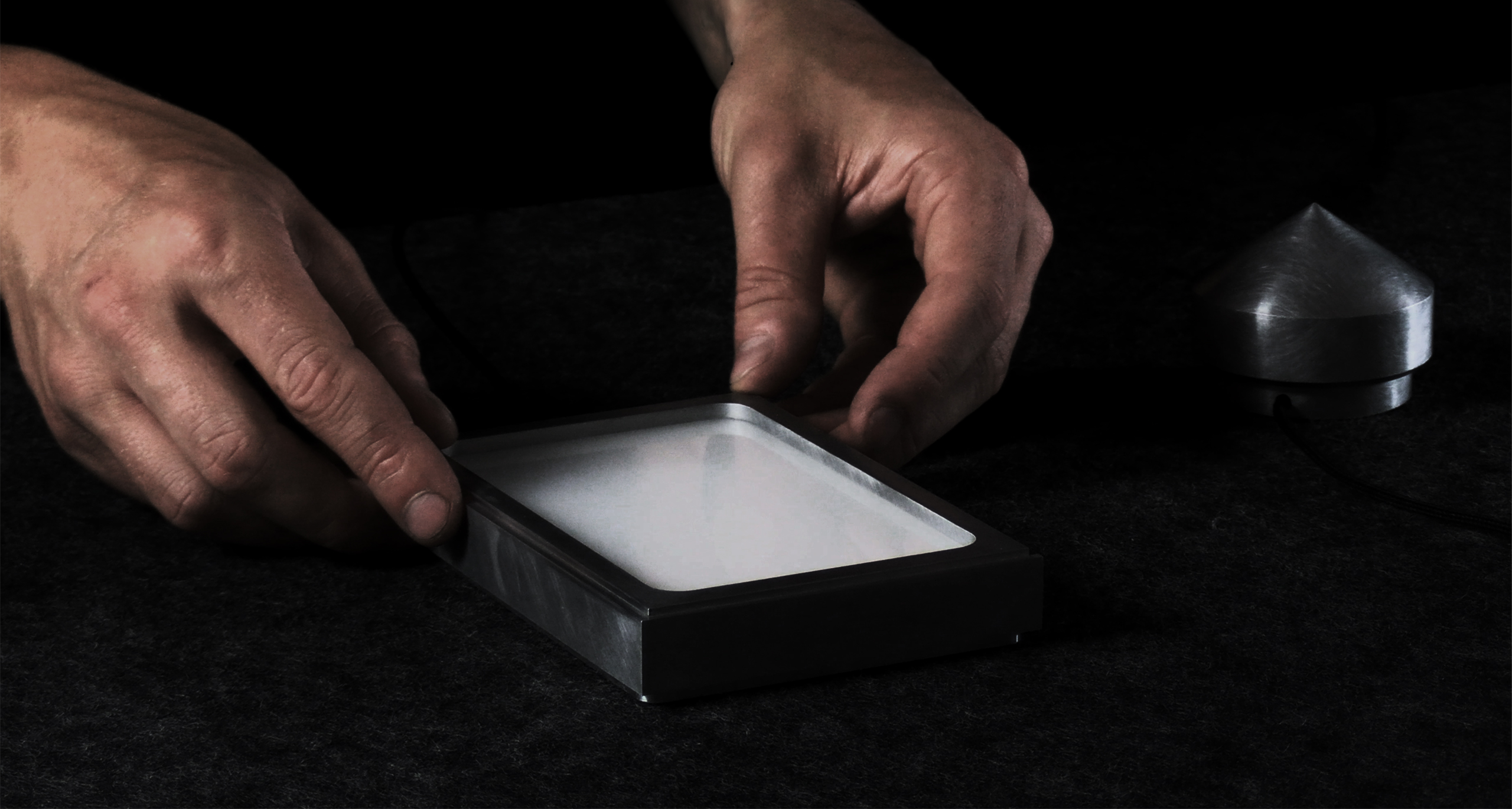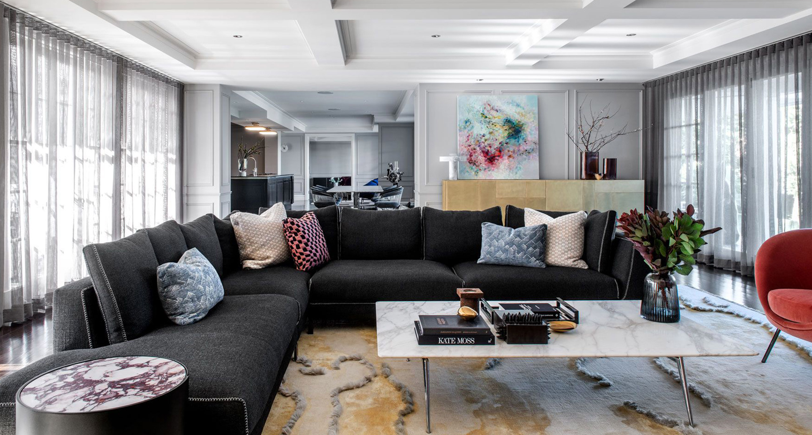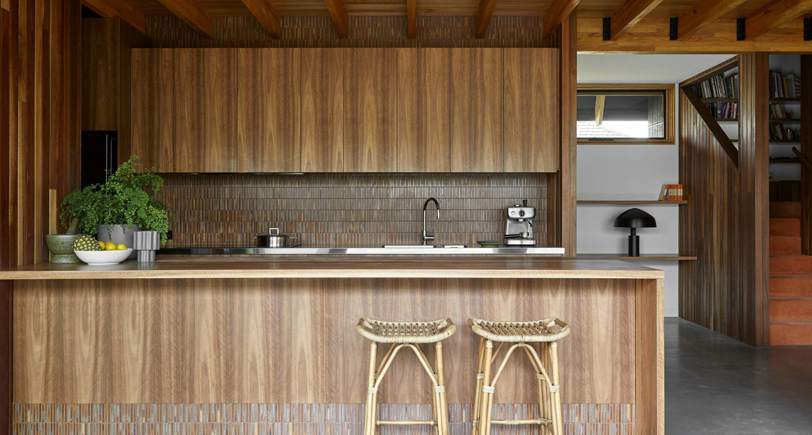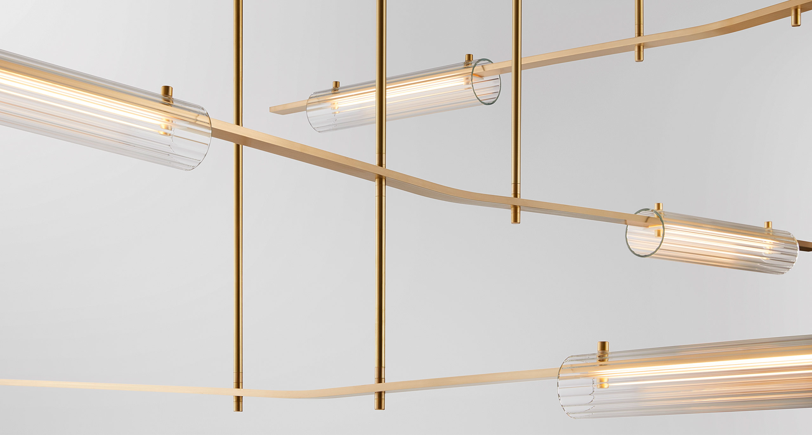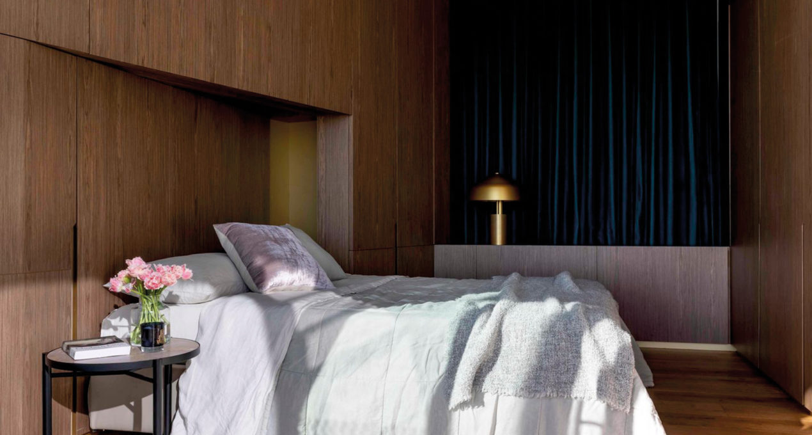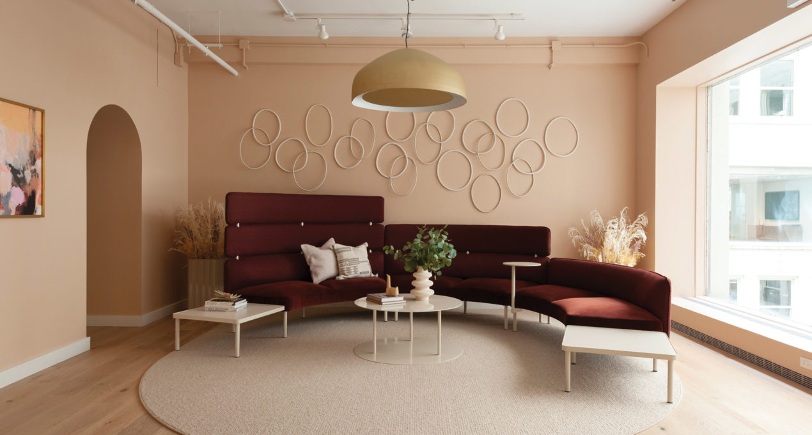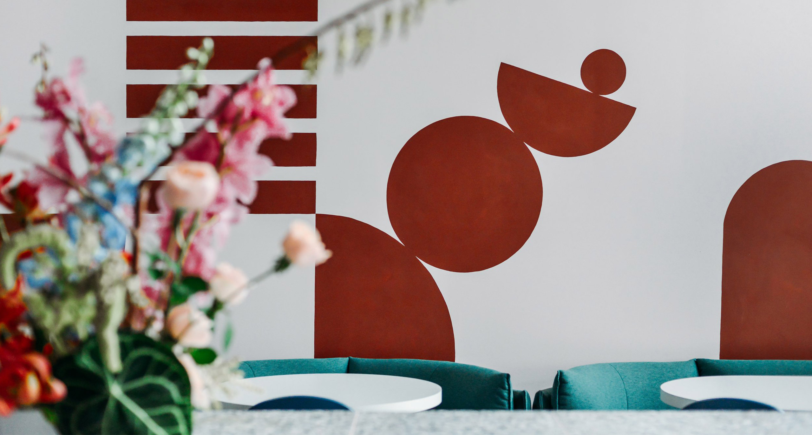In this Melbourne residence, Kate Challis Interiors marries traditional Chinese elements, bold colours and contemporary design.
Along South Road in Melbourne’s coastal suburb of Brighton, this Australian-Chinese family’s home reflects their rich cultural background in an elegant and refined manner. Designed by local studio Kate Challis Interiors, the Art Deco residence is characterised by a punchy combination of art, design and functionality and traditional Chinese elements.
The studio used a bold colour palette throughout the home; intensely saturated colours are matched with more subdued palettes of grey and white. In the living room, traditional hand-painted silk wallpaper by Fromental is juxtaposed with bold colours and contemporary furniture, such as the Ora Desk Lamp by Ross Gardam,. Inspired by a striking lapis lazuli Paradiso wallpaper, the studio crafted a bespoke hue of Porter’s Paint which covers walls from the entrance through the home. One portion of a three-piece mural hangs in the entrance, injecting another slice of custom blue.


