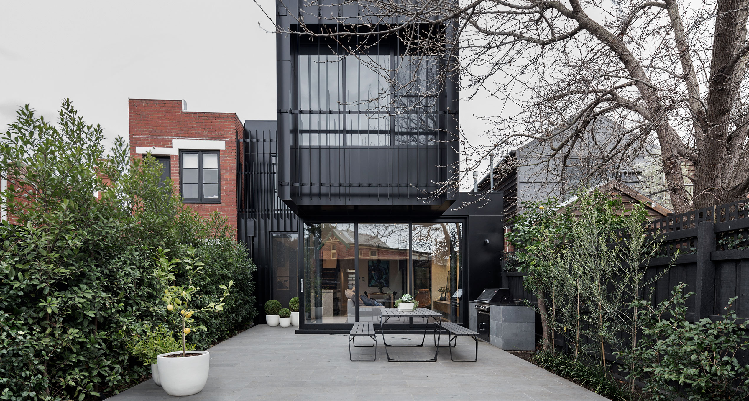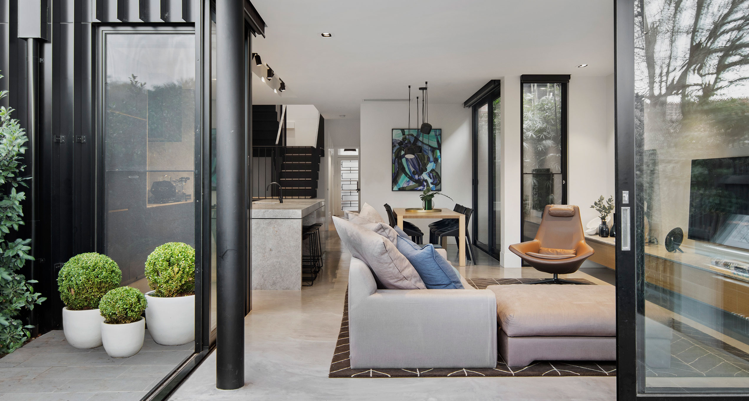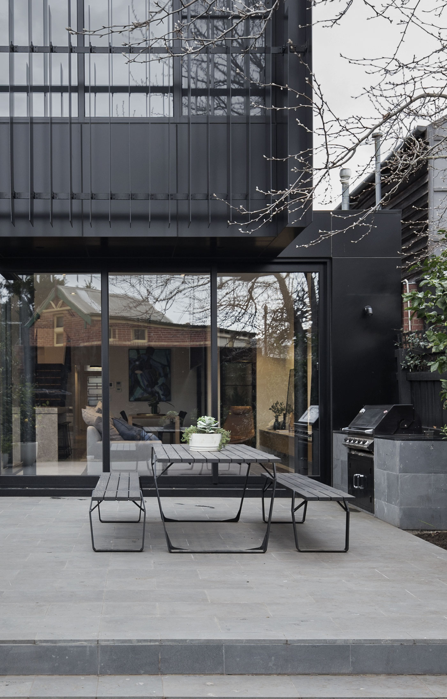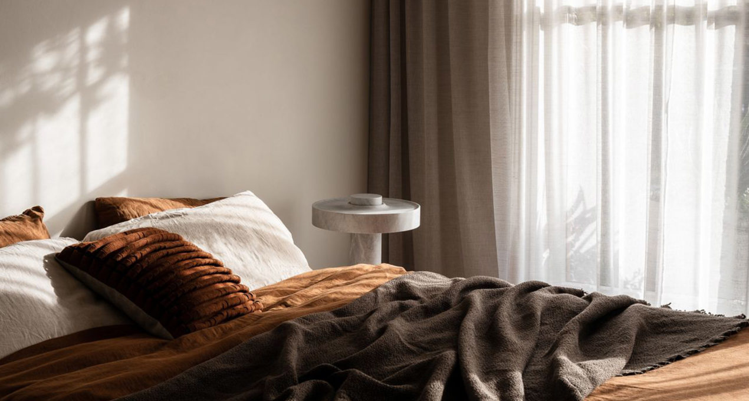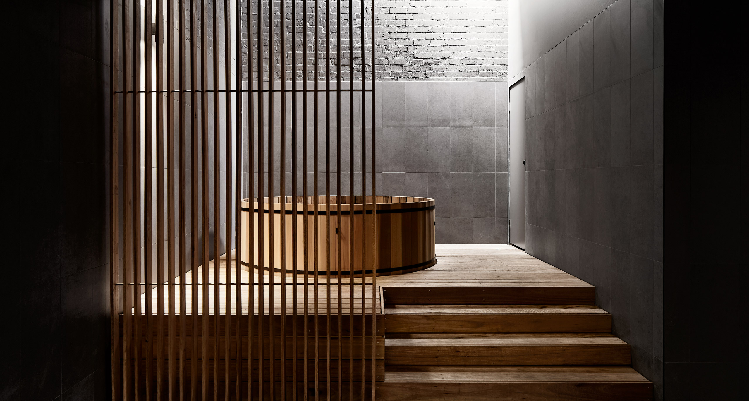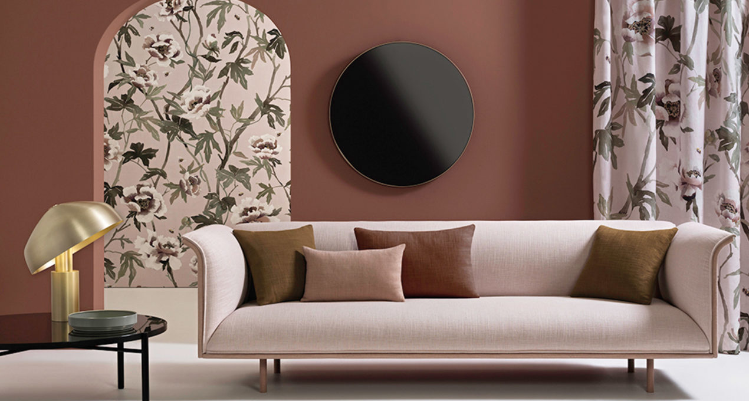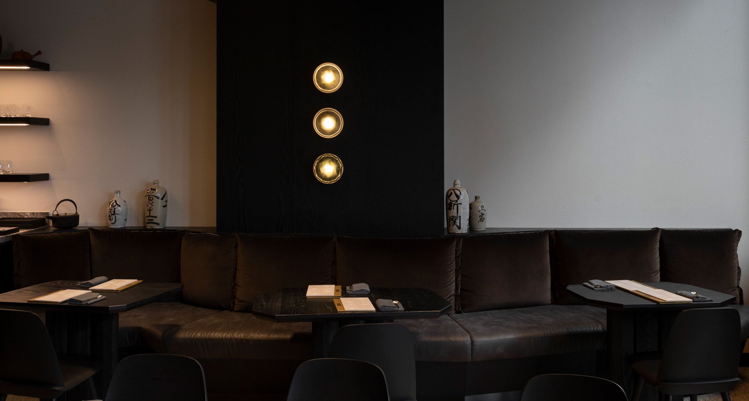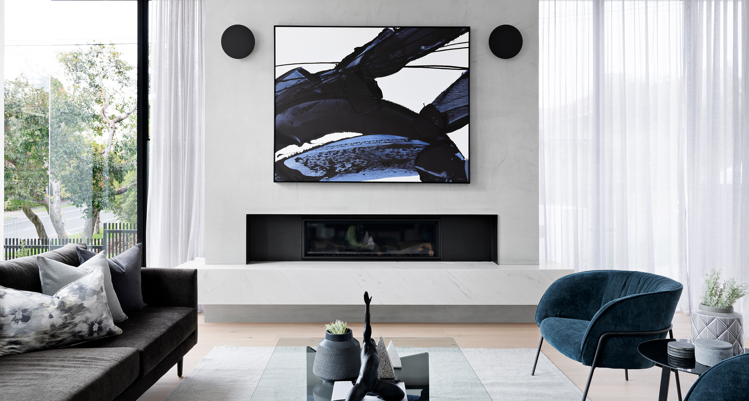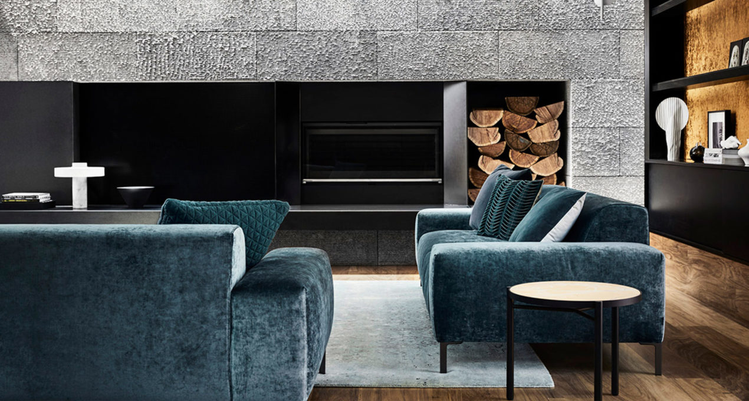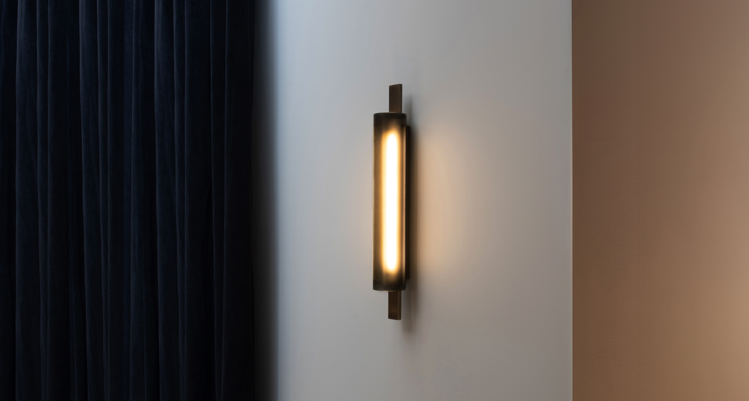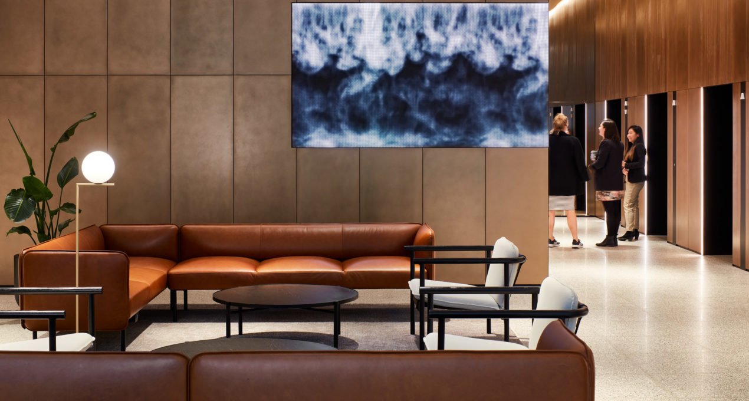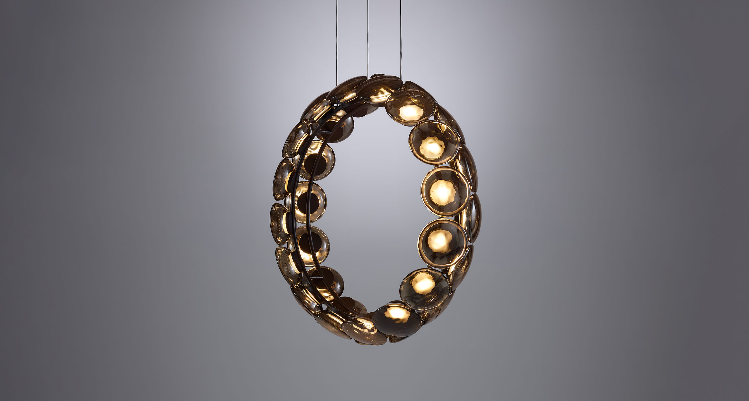Techne Architects Design Modernist Dream Home in Carlton North.
Interpreting a local aesthetic through architecture is difficult, even more so with the changing nature of built structures and design trends. Yet one look through this Carlton North House by local architecture and interior design studio Techne and you can’t help but feel a Melburnian identity about it. From the signature charcoal shades (Melbourne locals wear black like a year-round uniform) to the unity of heritage and modern details, there is something of the contemporary Melbourne landscape captured in this home.
In keeping with the heritage buildings of the inner north, the facade of the Edwardian terrace remains unchanged from its original aesthetic, but once inside the home a modern extension reveals itself. While the unassuming facade may play nice with its surroundings, in conjunction with the strikingly angular extension it acts as balance between the history and future of the home.


