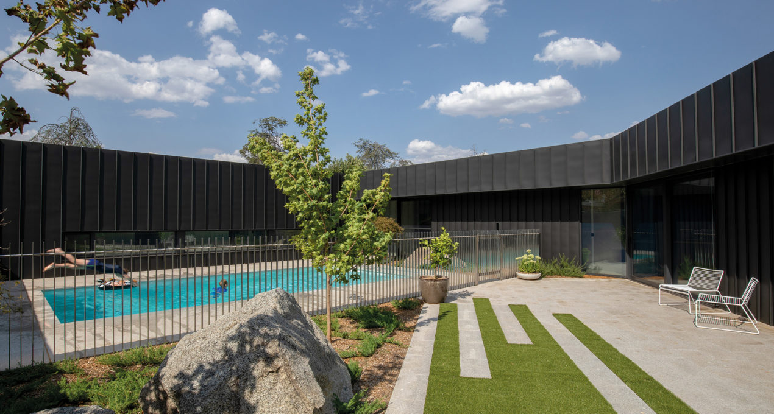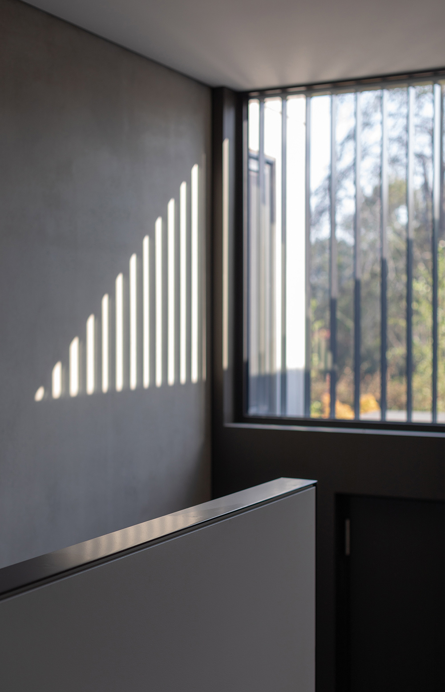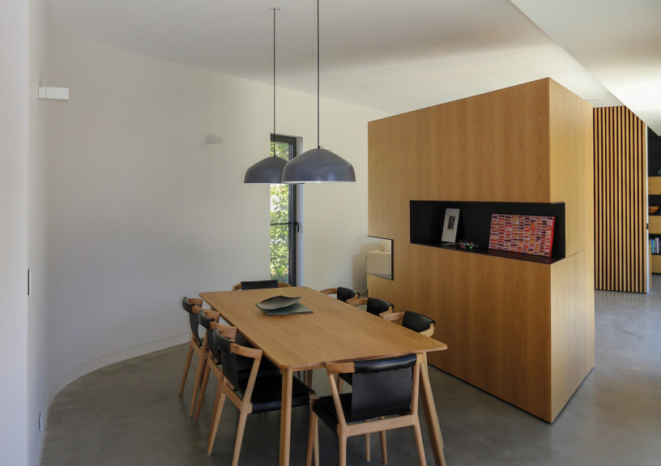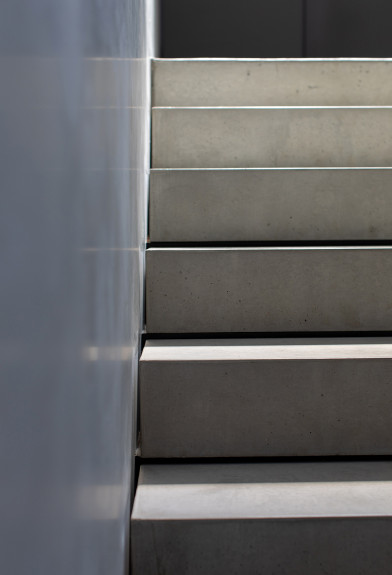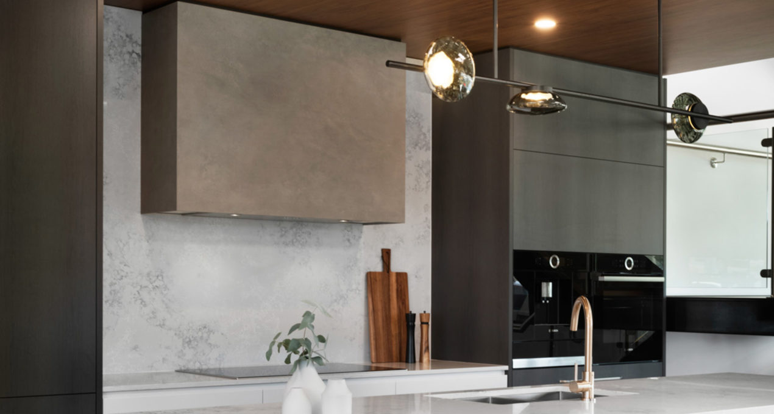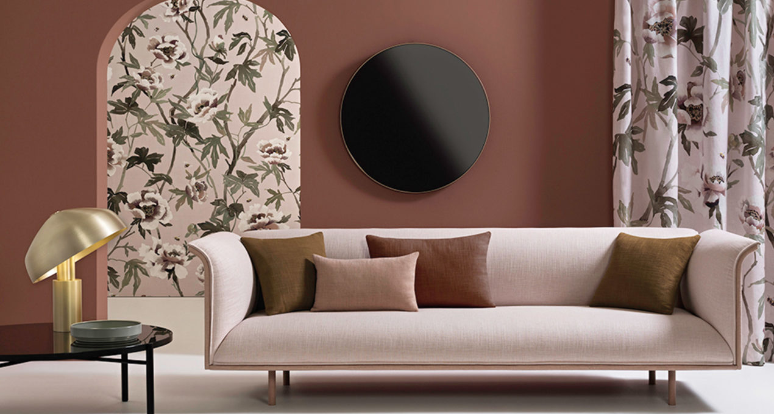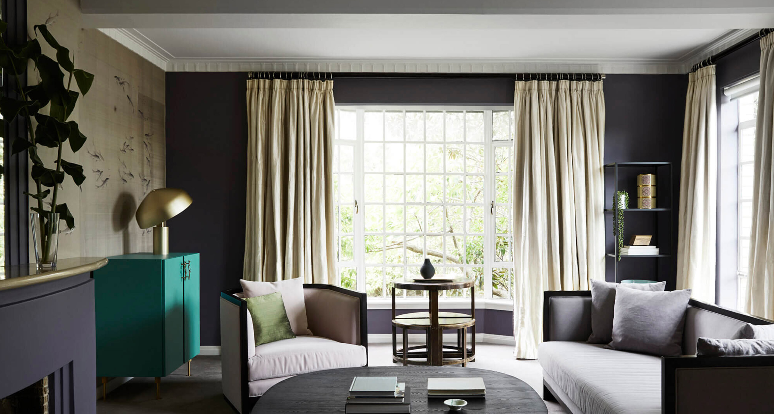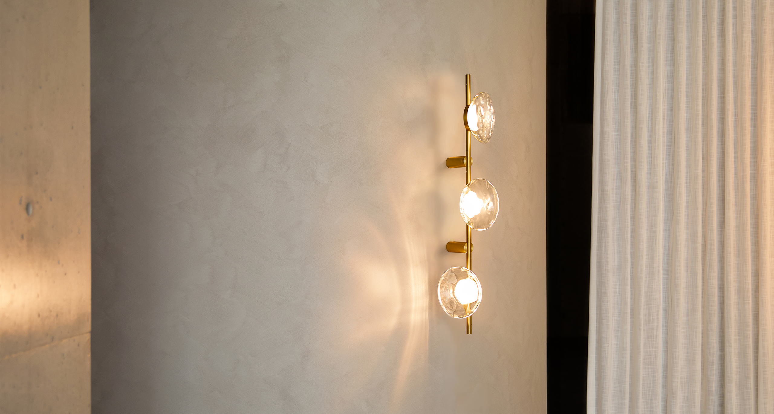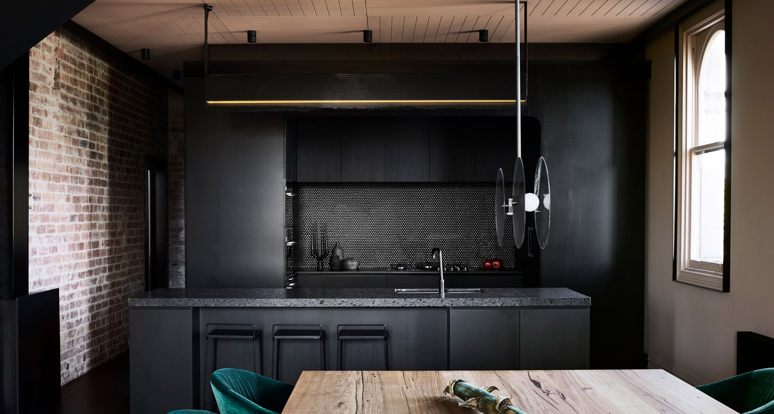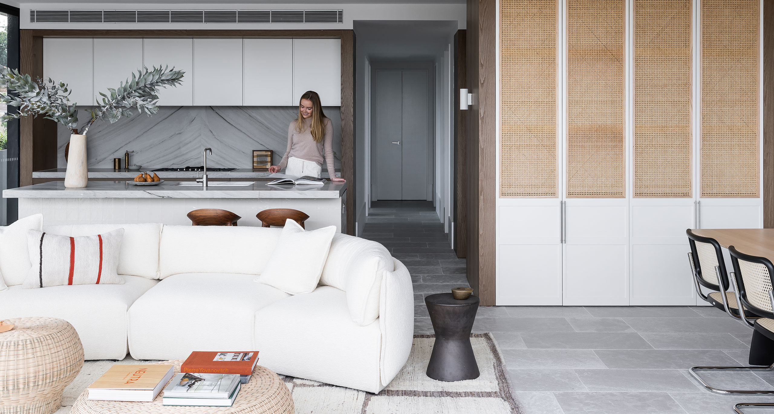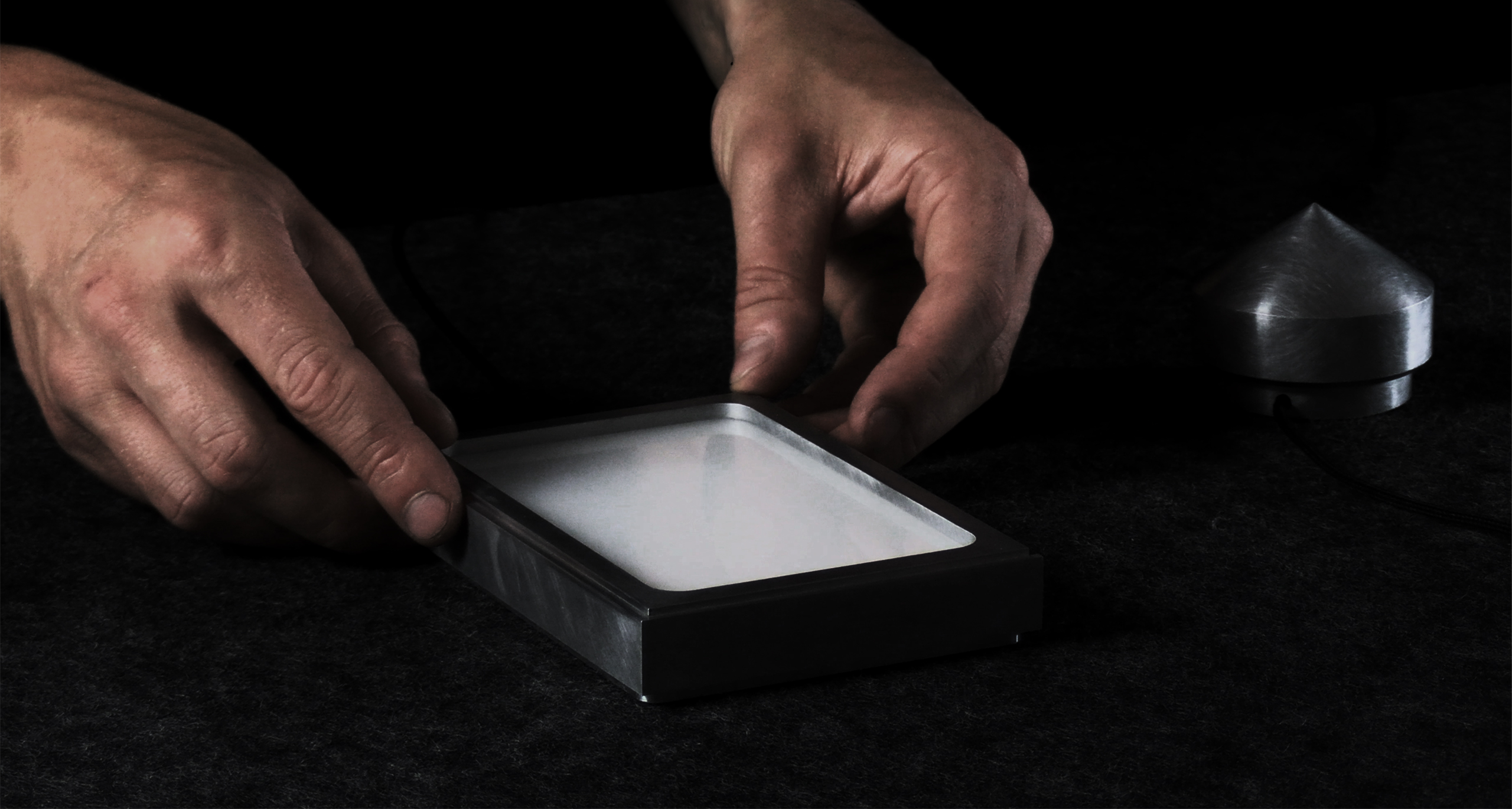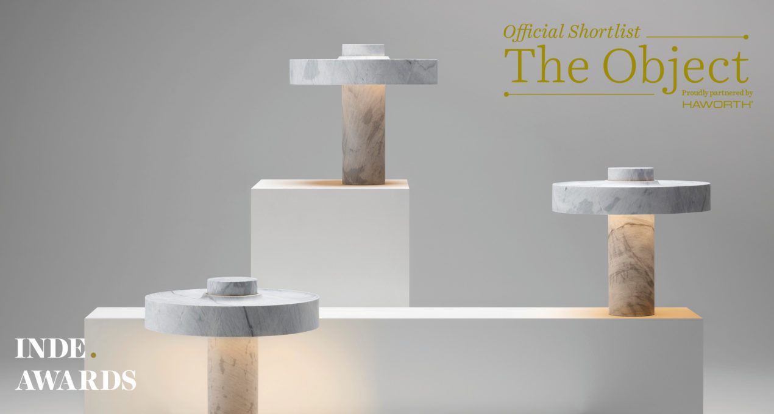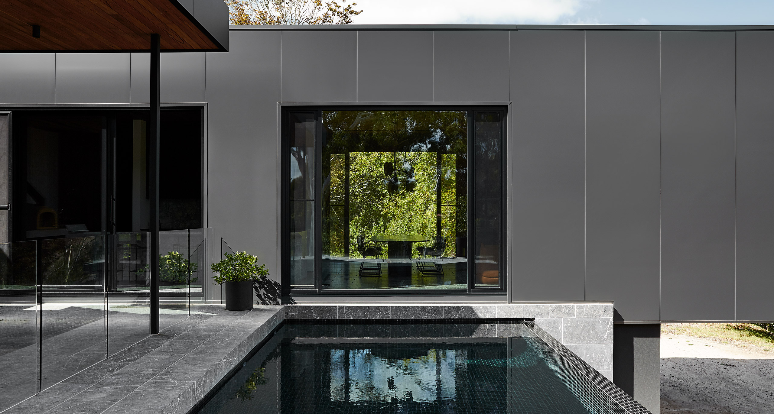Appropriately named for its predominant use of concrete externally and internally, Concrete House is a statement of endurance, resoluteness, and sustainability, design by Rob Henry Architects.
Driving the aesthetics was a contemporary material palette. Concrete forms both anchor and frame elements, whilst also defying convention through floating projections. Charcoal zinc cladding, varied in profile, wraps the structure to induce a recessive quality.
The house’s U-shaped layout, with central courtyard, allows each space optimal solar orientation. Room are modest in proportion yet generous through openness to their surrounds.


