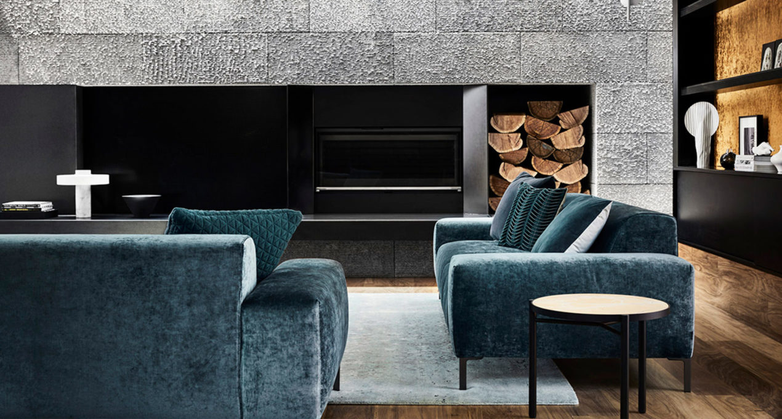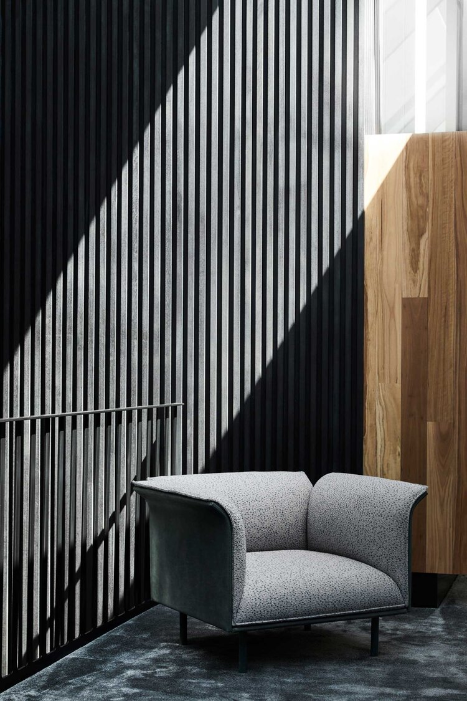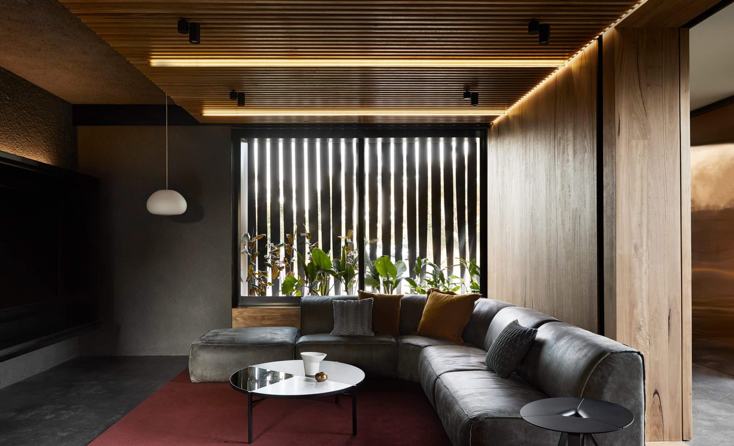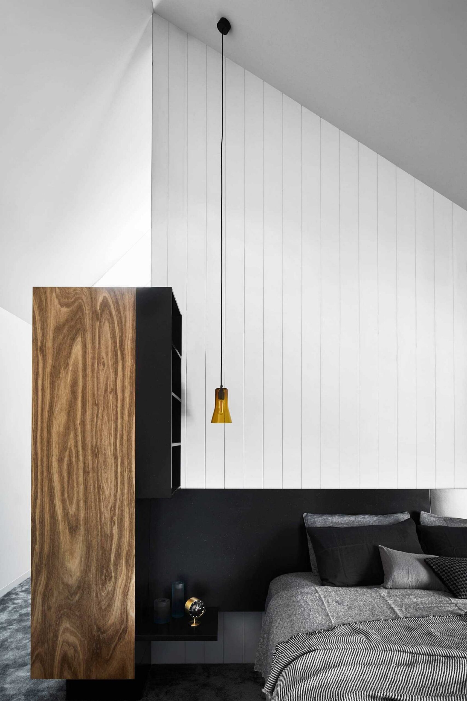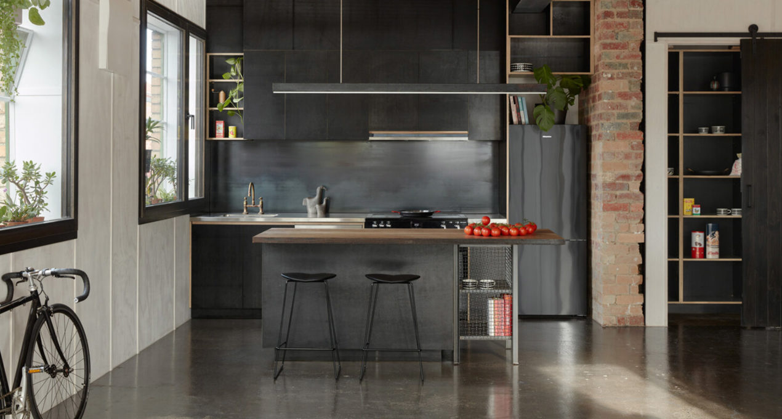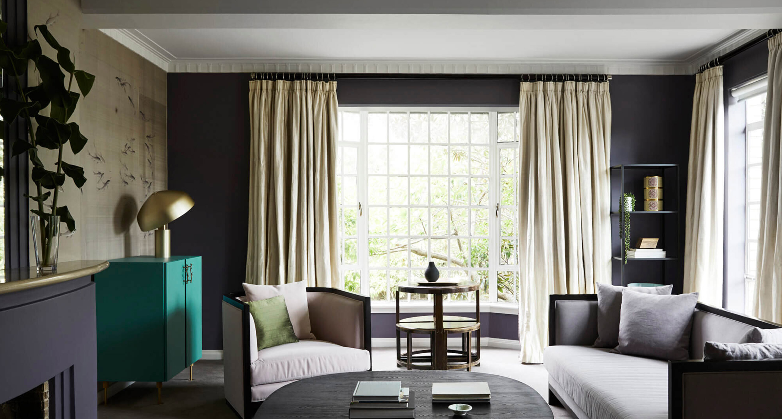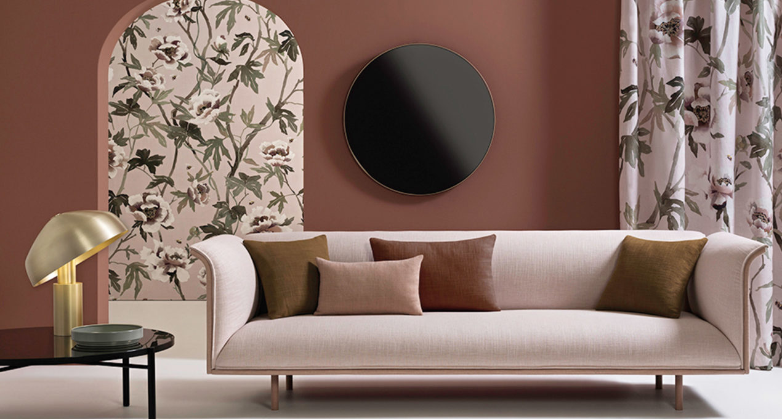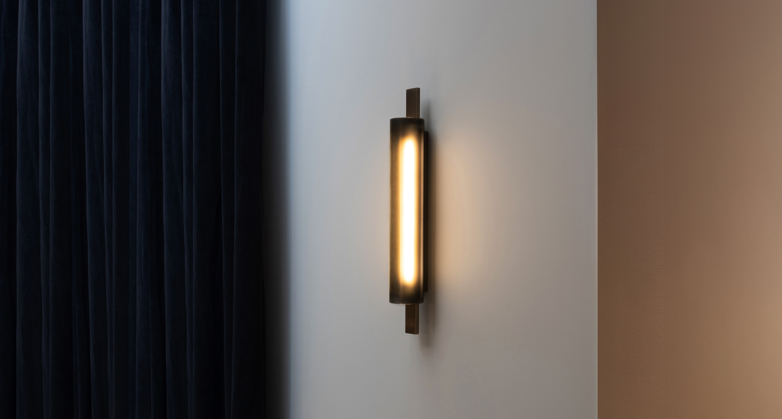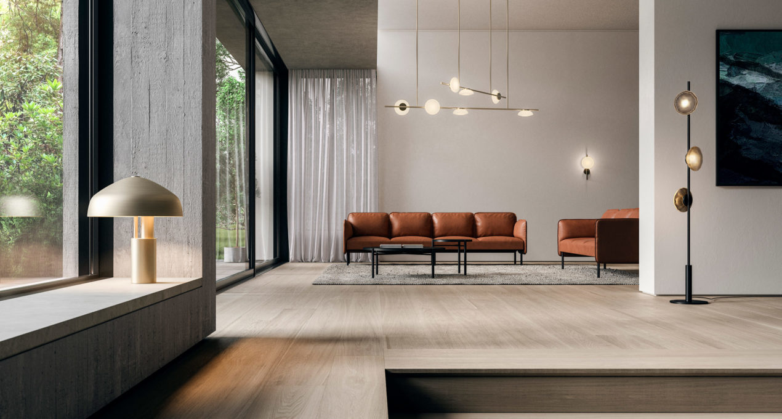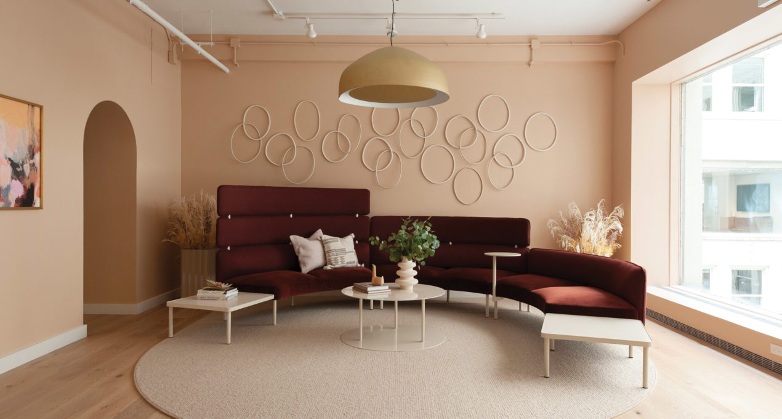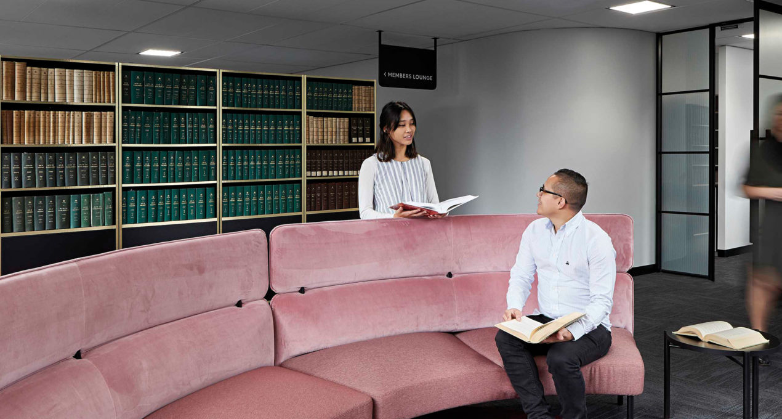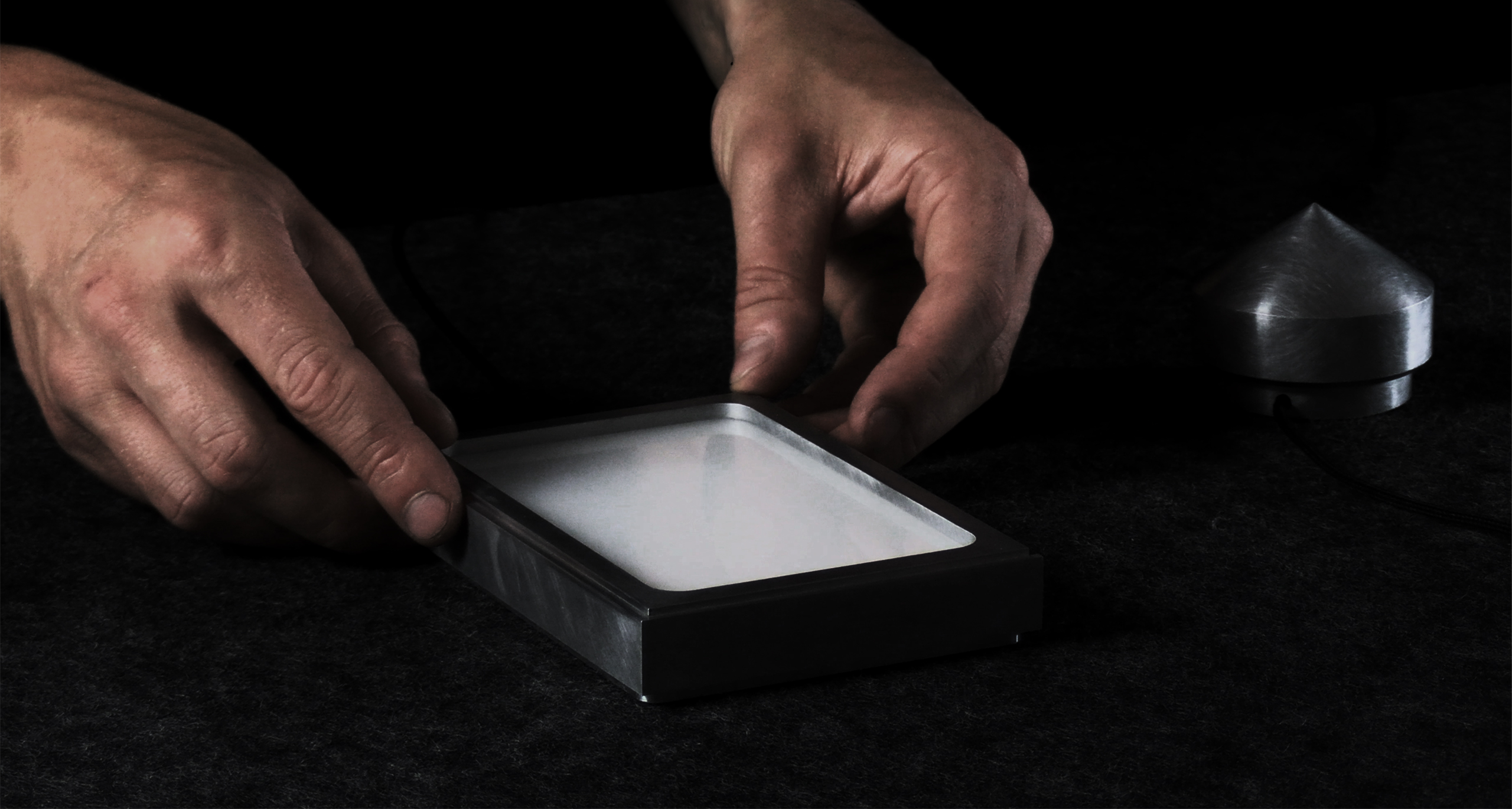Located in the north-side suburb of Northcote, the Cornerstone House emerges as an ode to the rugged beauty inspired by the project site itself, referencing the quarries that once typified the area.
A stone quarry is an awe-inspiring place where raw meets refined at an impressive scale. The approach to the design is likewise to push the opposing notions into a harmonious balance that adds rich experiential qualities into the fabric of the building, ultimately creating an enhanced living space for our clients.
Literally, a Cornerstone House, the starting point for the design is a series of a dozen large boulders positioned at key moments throughout the project. The massive rocks are largely left in a rough state just as they are when extracted from the earth, preserving and highlighting the markings from industrial tooling. At points these are partitions, joinery, flooring, landscaping and even occasionally furniture. In construction, the cornerstones were first craned onto site and the structure was built around them.


