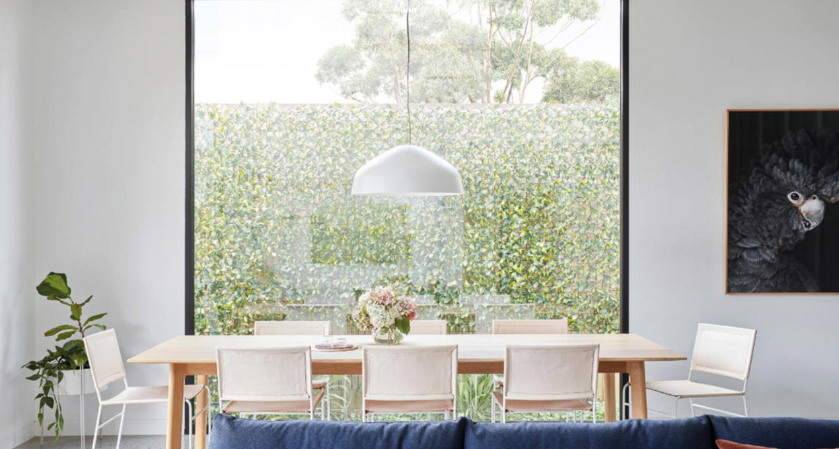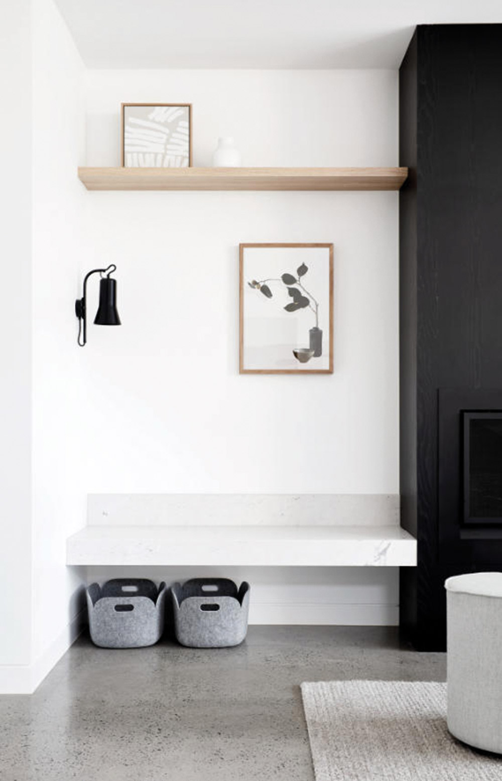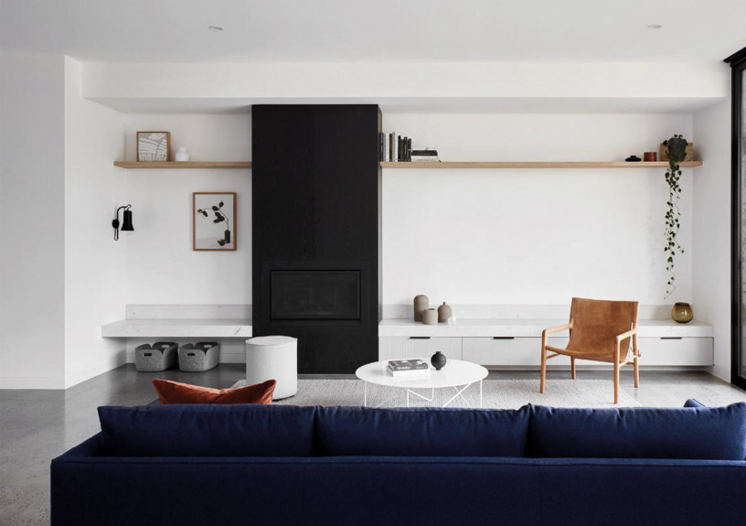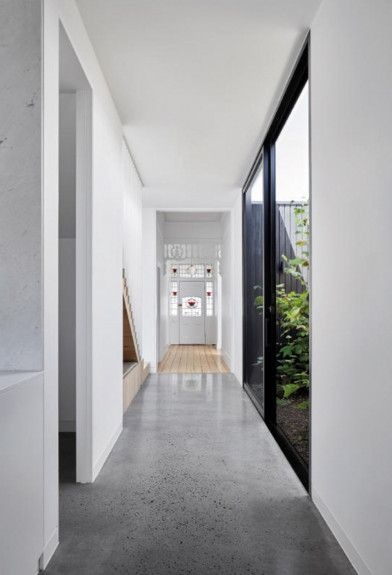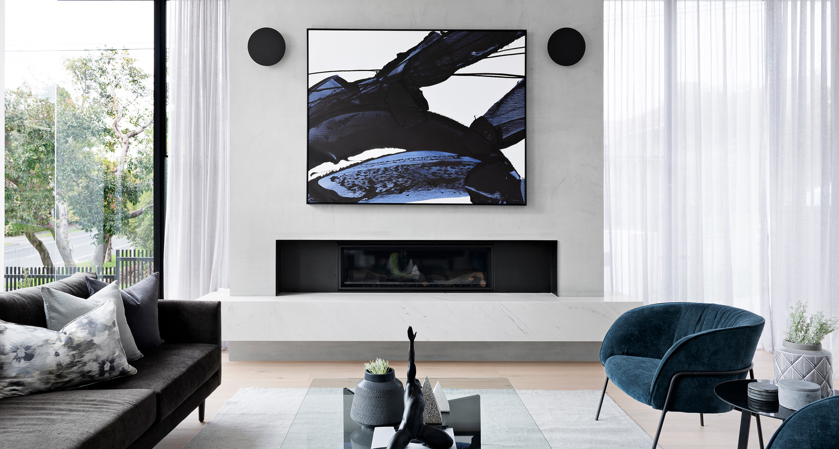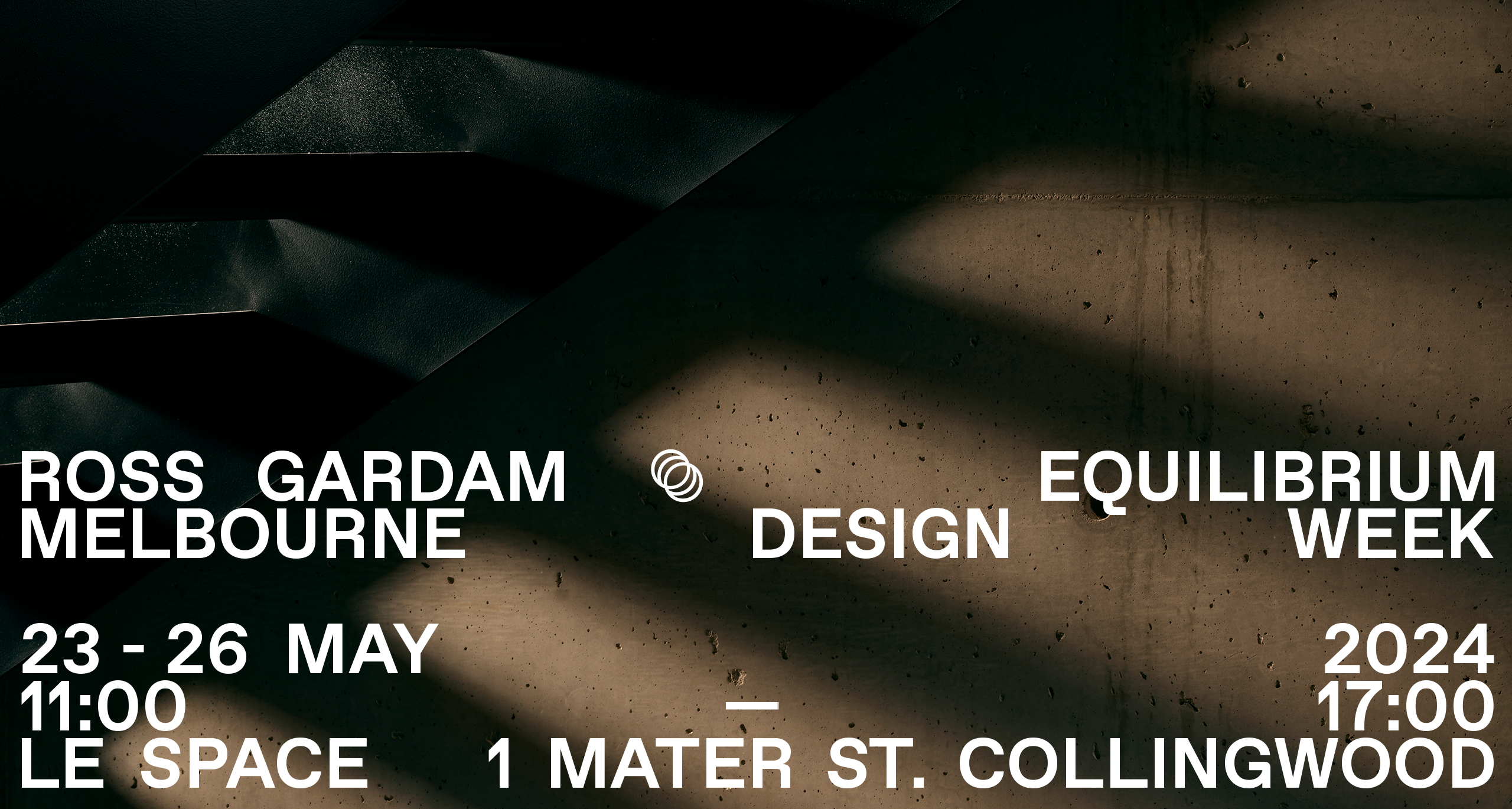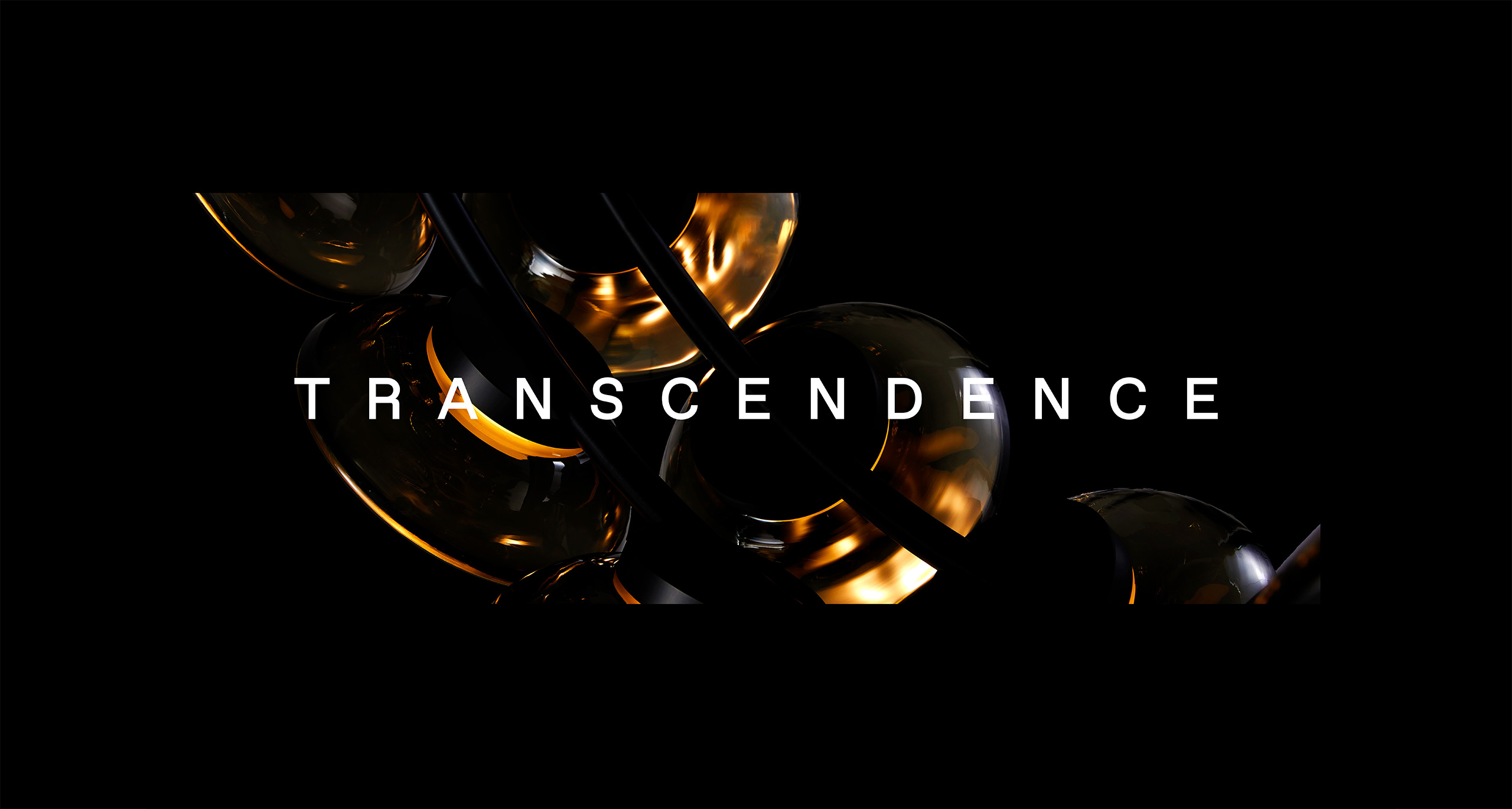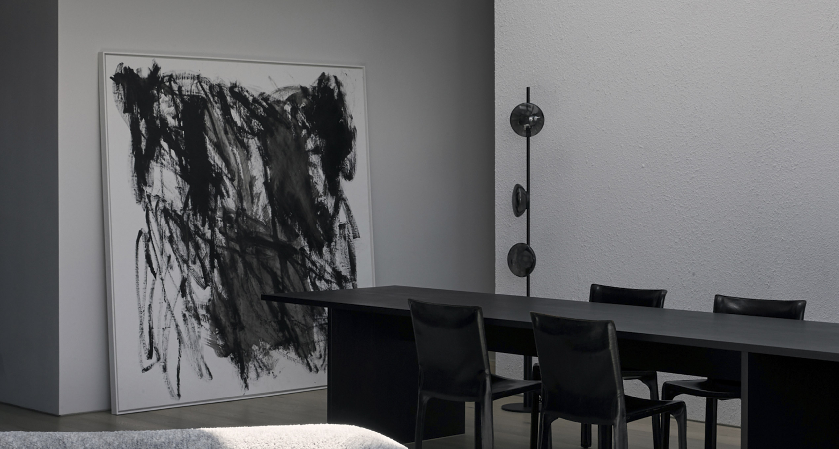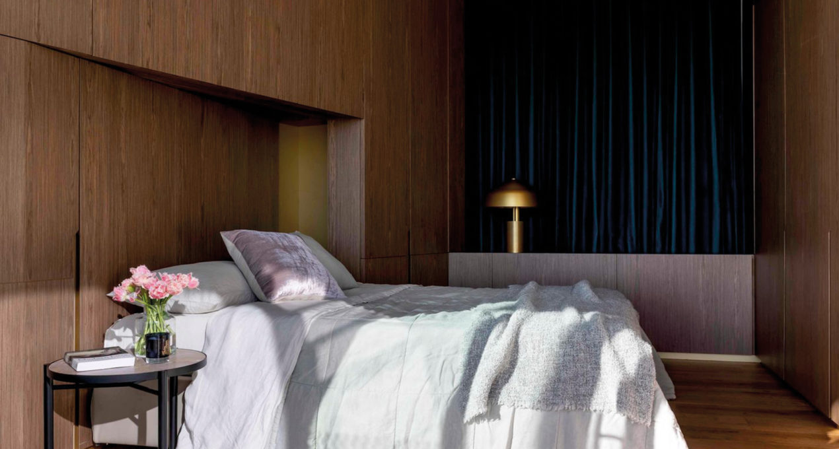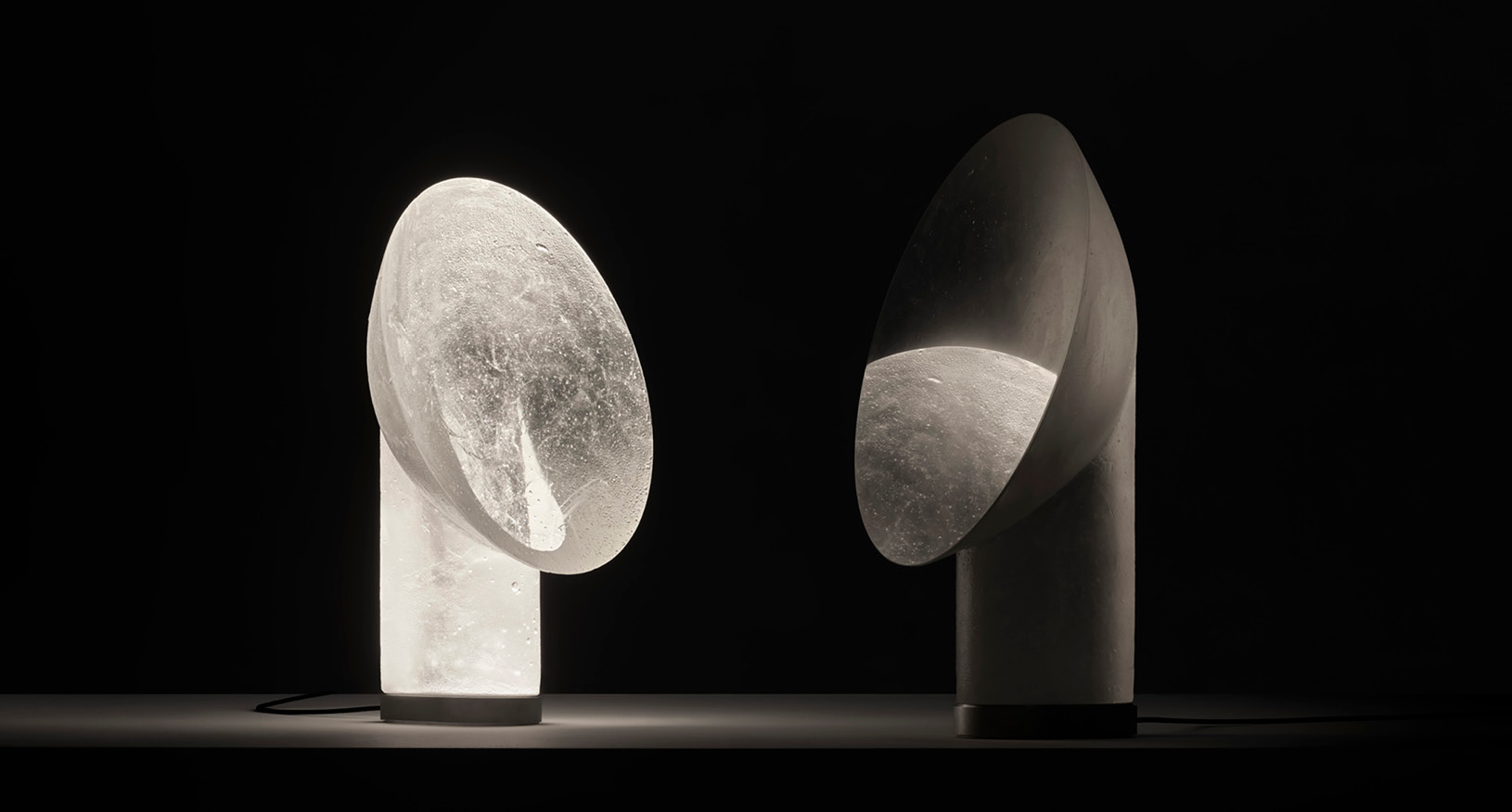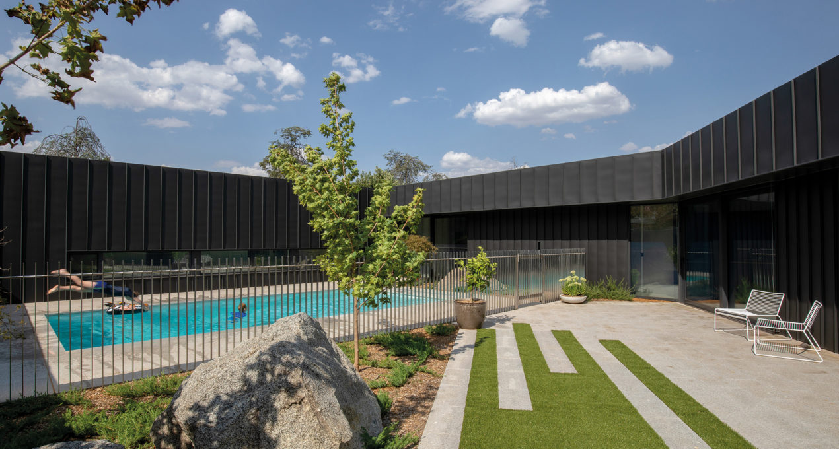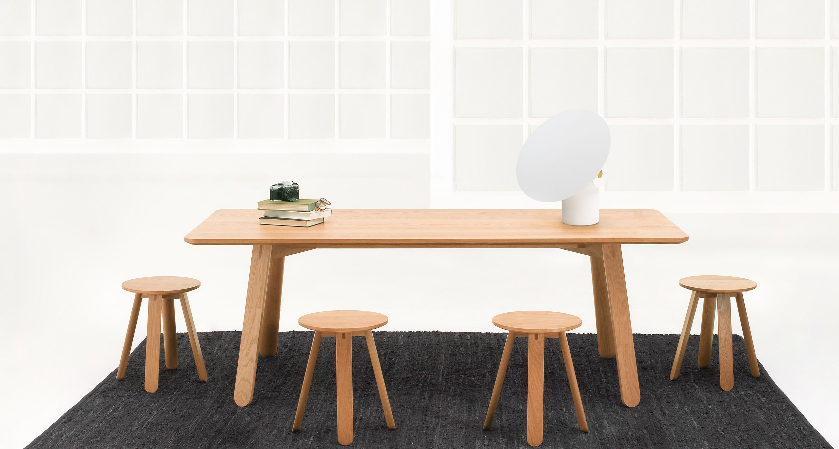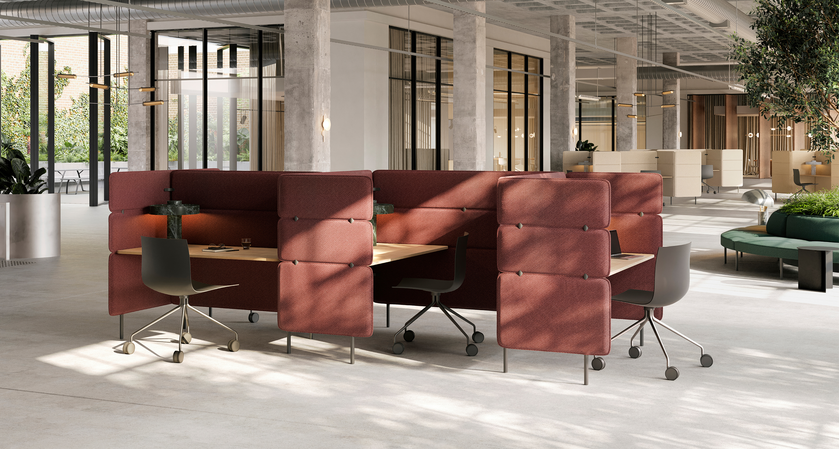Fairfield House saw the renovation, extension and first floor addition to a quaint single-fronted weatherboard Victorian cottage.
A contemporary yet warm and inviting open-plan living zone has been added behind the restored façade with bedrooms three and four, study, bathroom and rumpus completing the home on the first floor. Materiality within the living spaces showcase the more elaborate of the refined palette. Shallow v-grooves cut into joinery panels are custom specified ensuring symmetry and subtlety. Also contributing to the pallet are honed Elba marble, Australian made and designed lighting by Ross Gardam (Ora Pendant) is featured against the expansive of a large portrait window overlooking the backyard, elevating the textured blackened timber framing.


