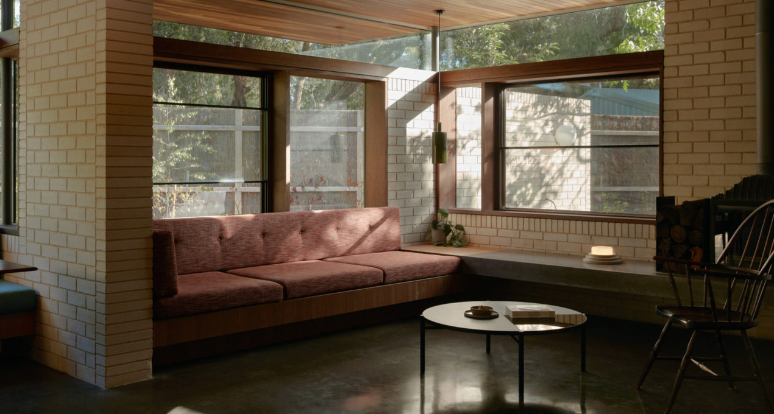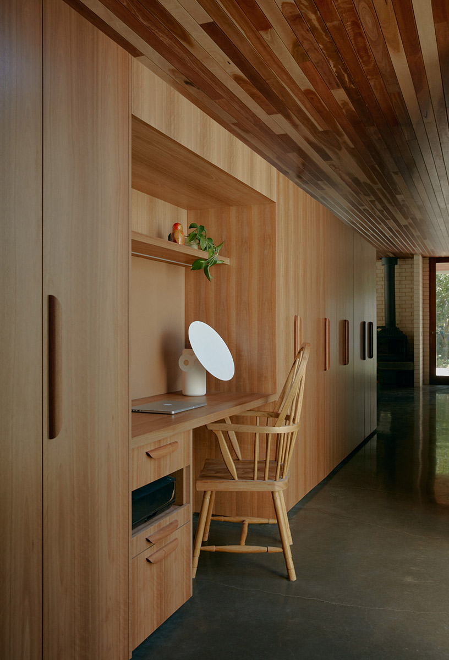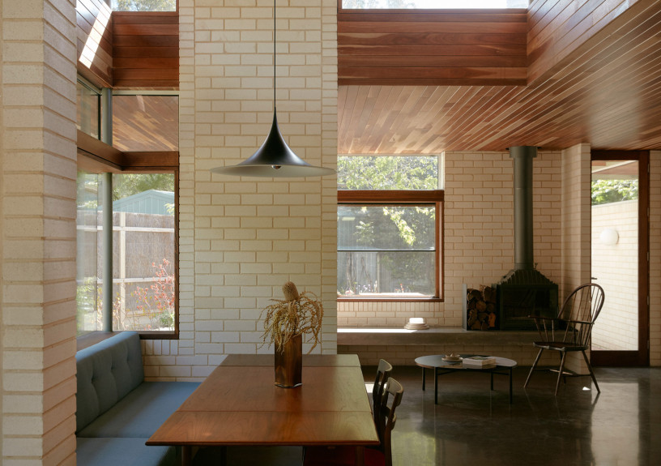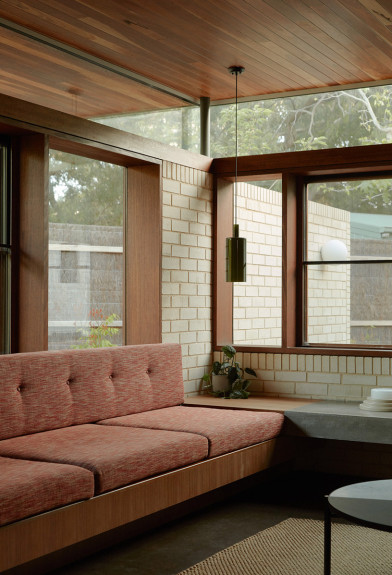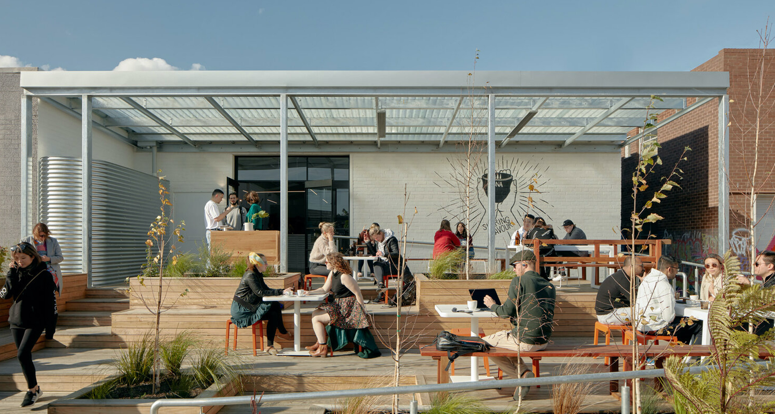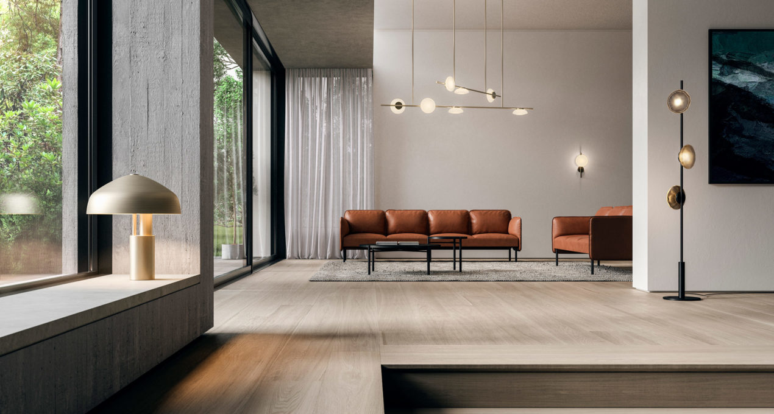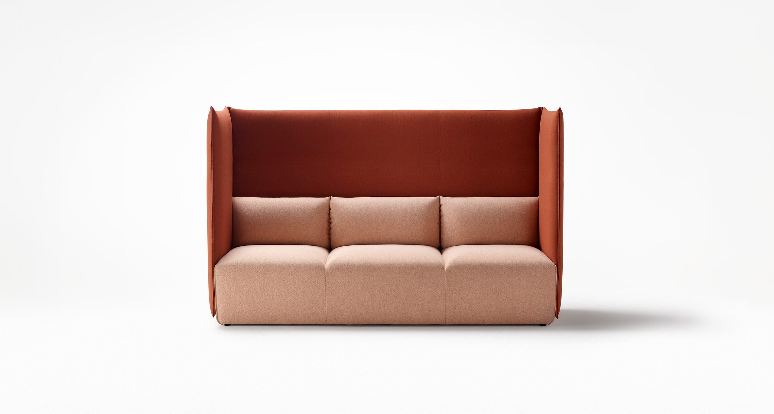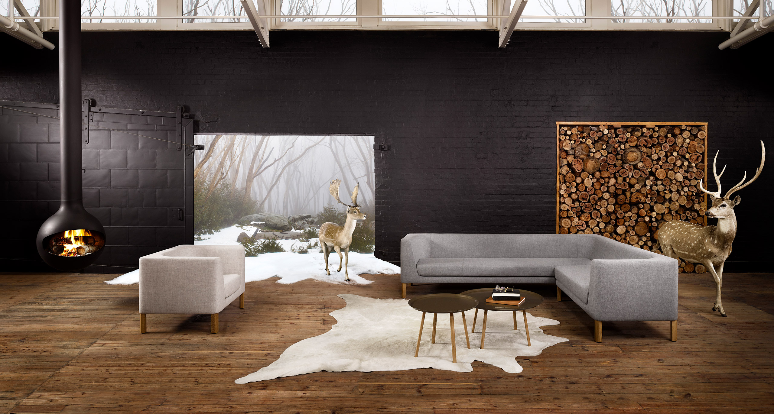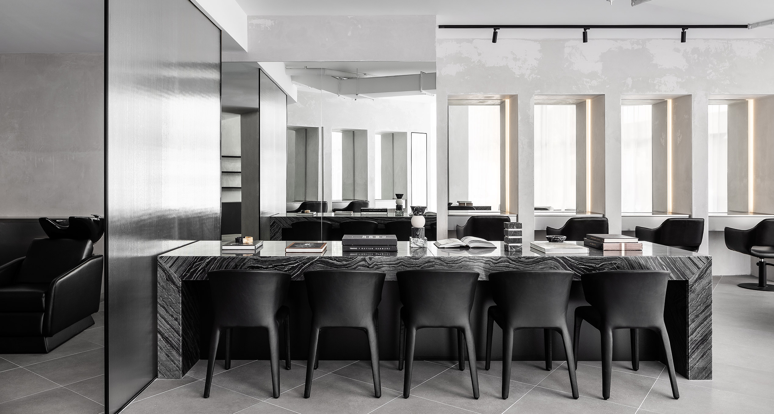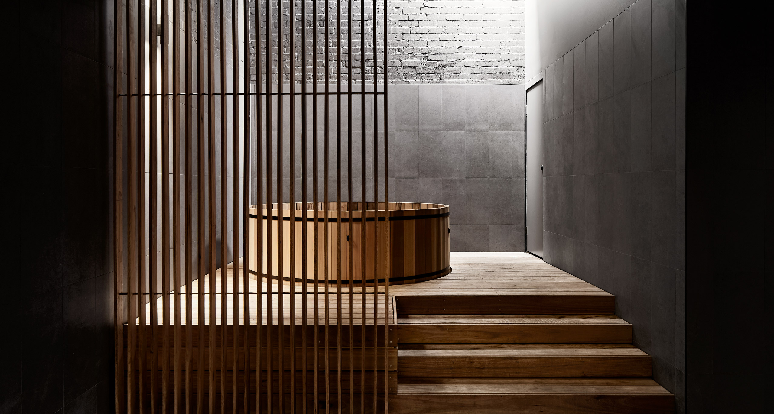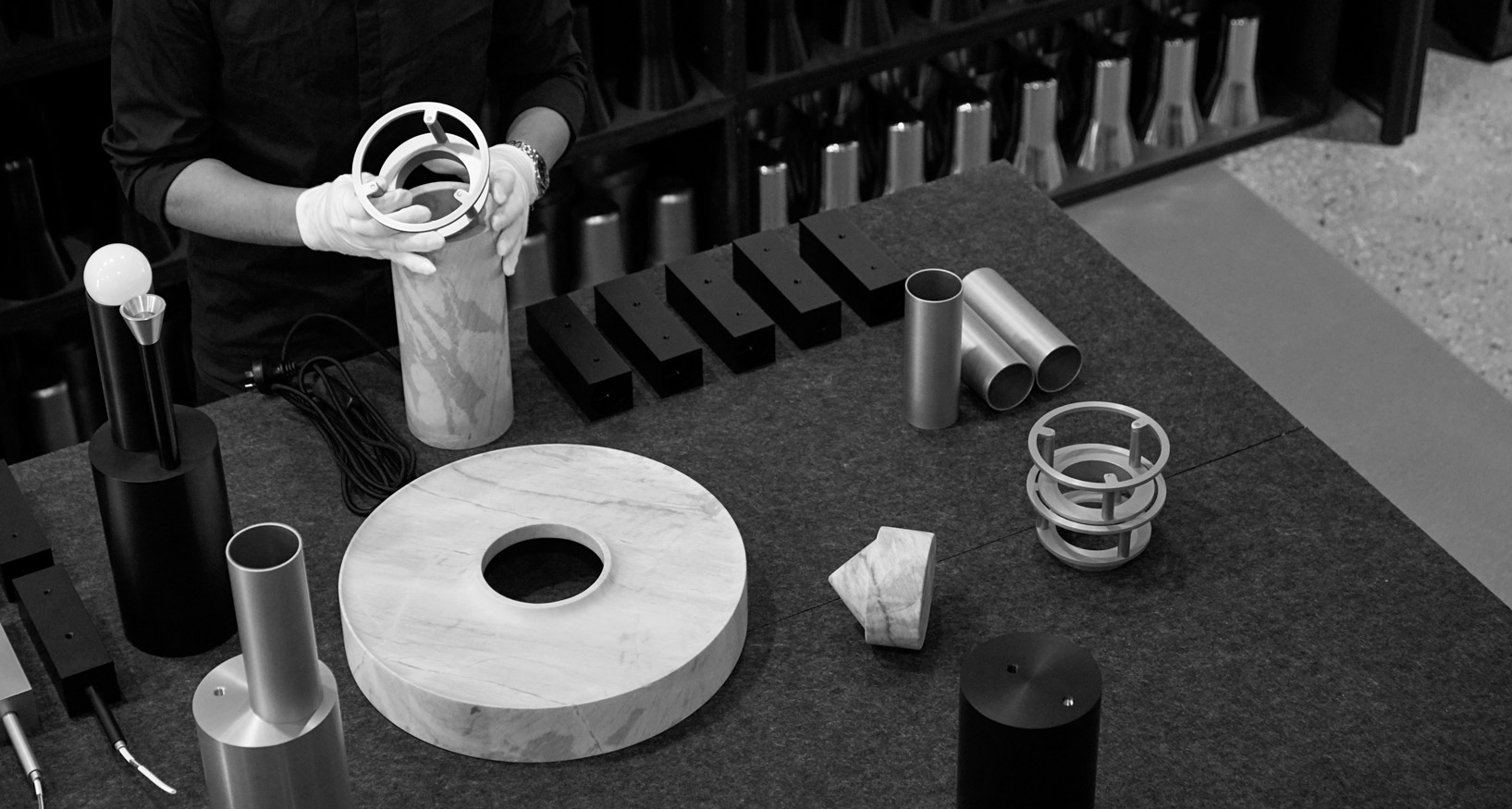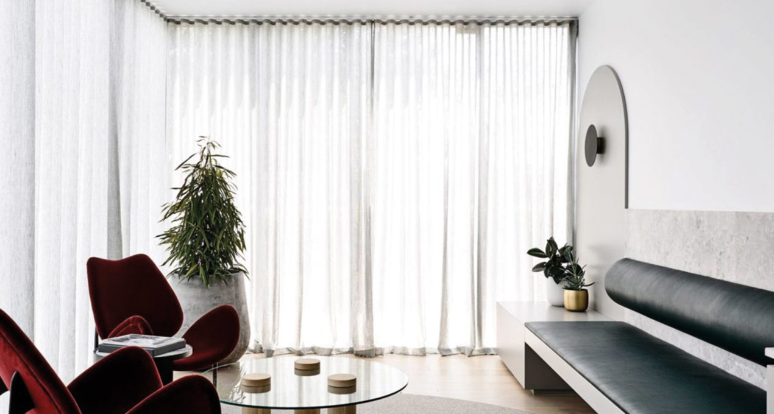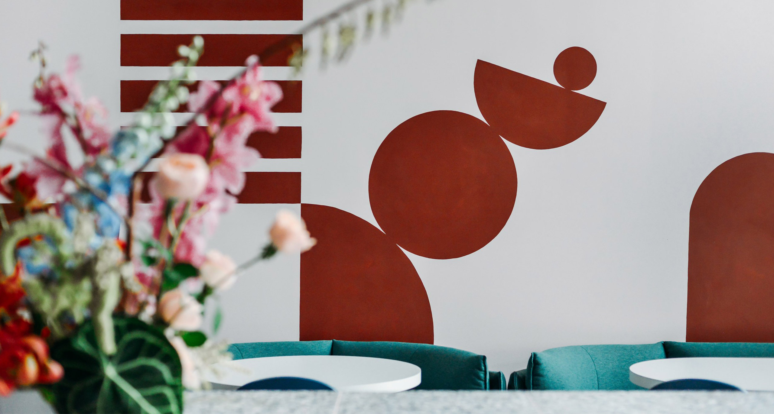Nest Architects and Placement present the leafy Florida House, designed and documented by Nest and then guided through the construction stage by Stephanie Kitingan’s new firm.
Our clients wanted a home to grow old in, where their children would return for weekends and holidays for years to come. A home with a feeling of lightness and stillness, with views to the garden from every room.
Taking inspiration from iconic mid-century homes, the Florida House separates 2 accommodation blocks with a central courtyard. The separate blocks are then unified with a seemingly floating roof. Dramatic vertical planes create outdoor area with subtly different atmospheres. They also allow the rooms inside have their own identities.


