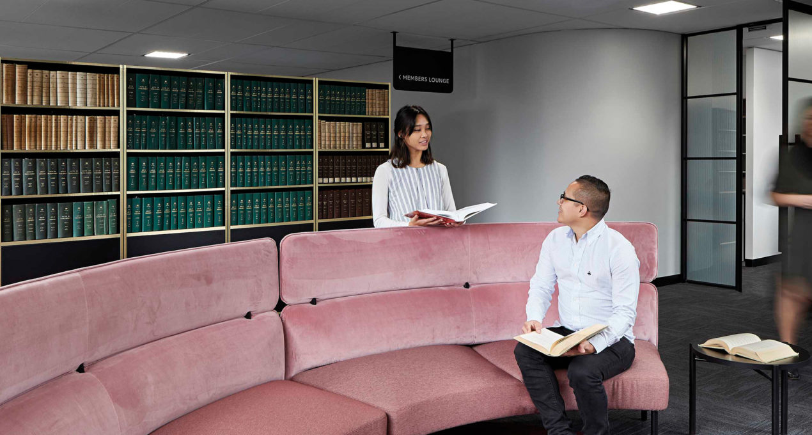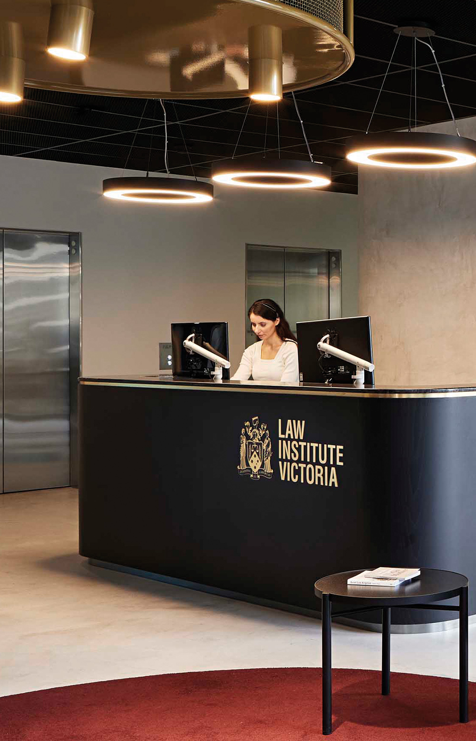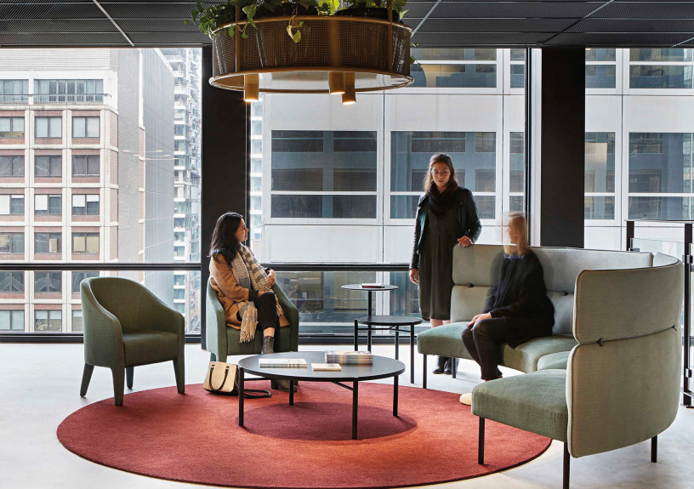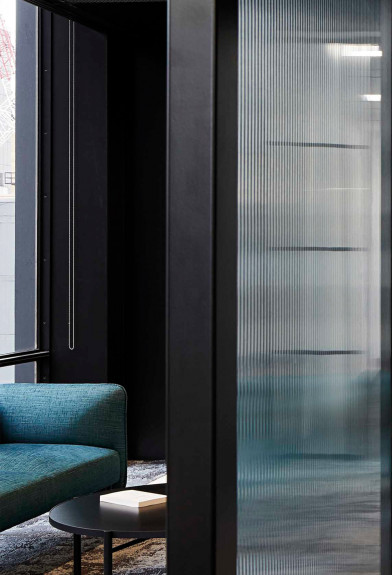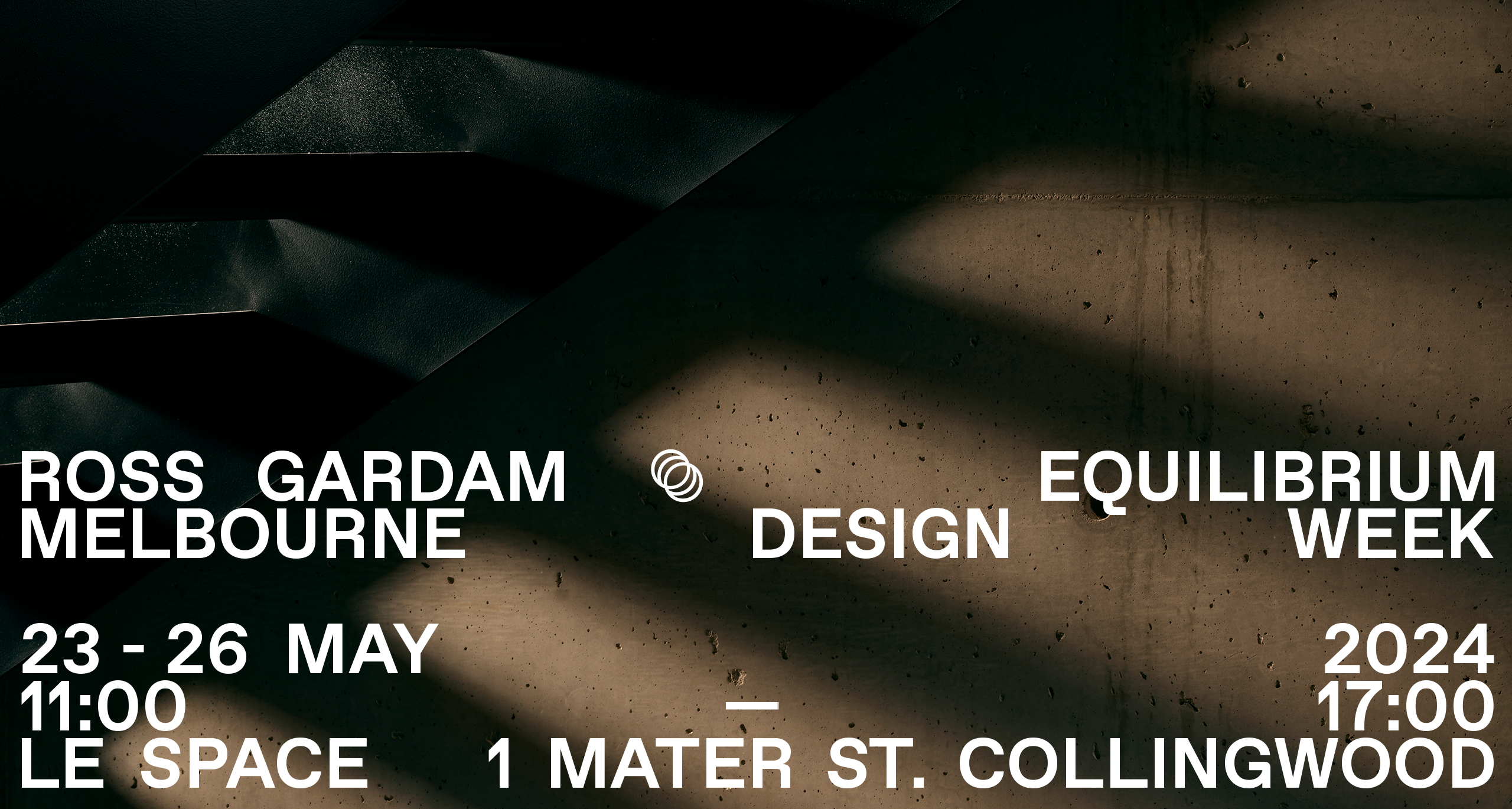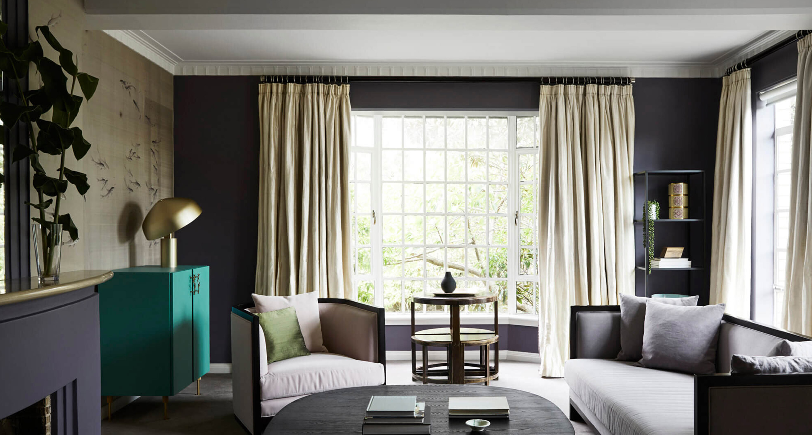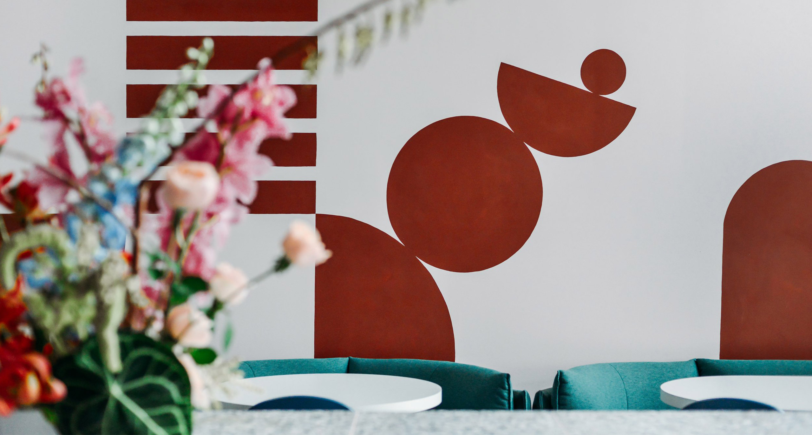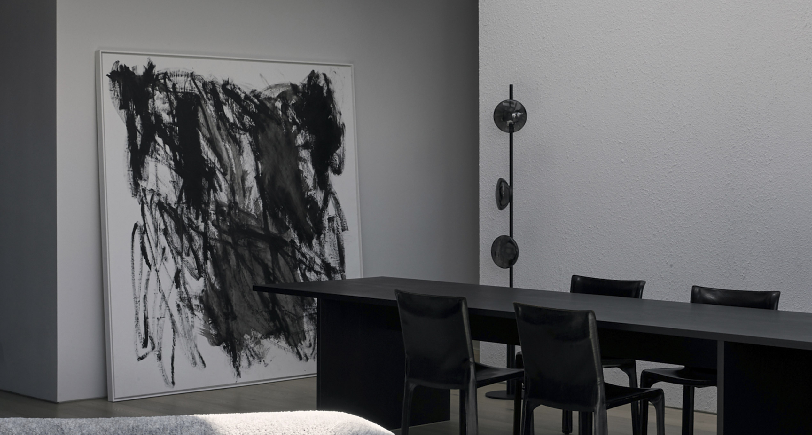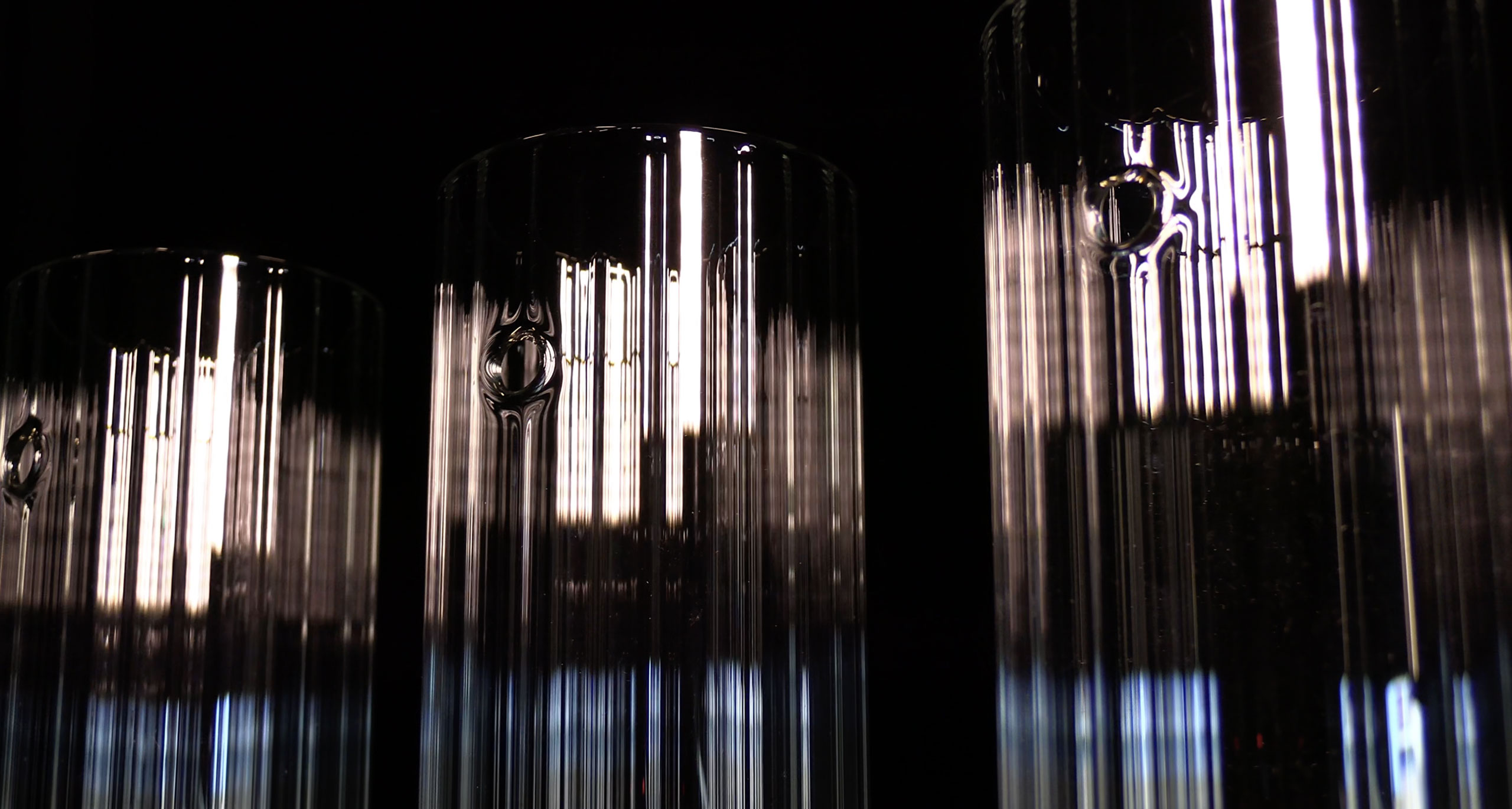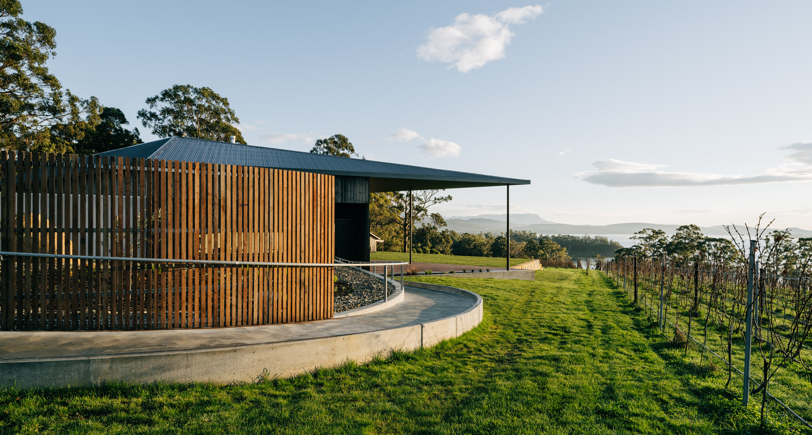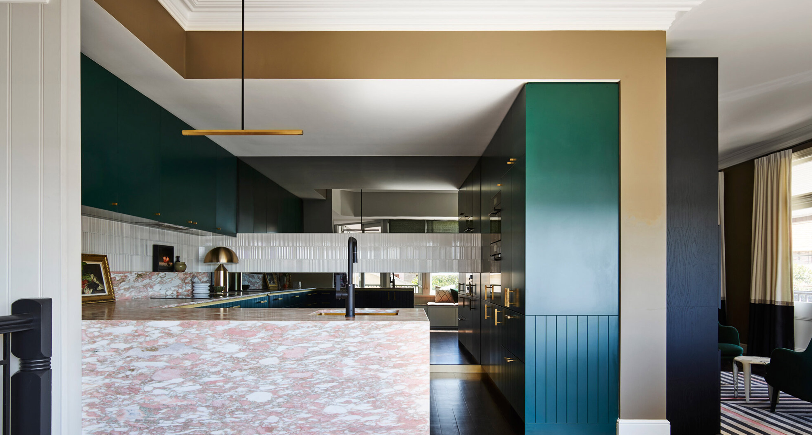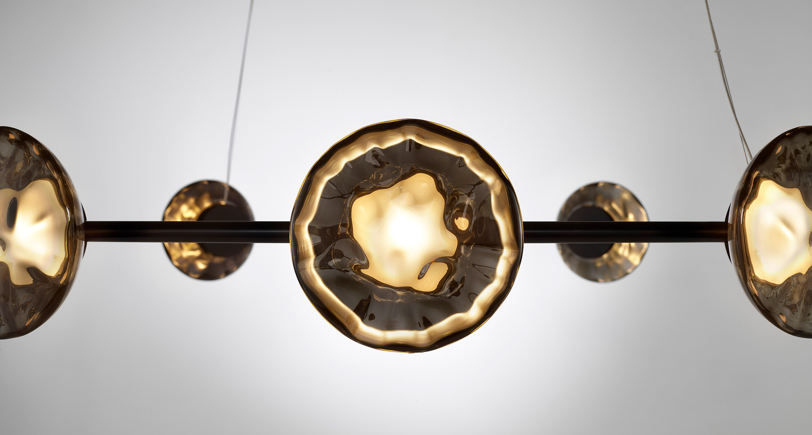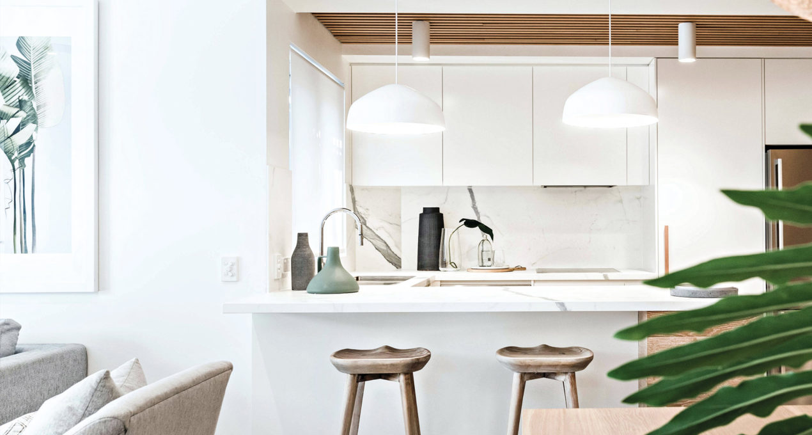Bringing the legal community together across multiple levels, Gray Puksand has created a harmonious space full of Australian designed pieces, in celebration of the Institute’s role as an integral part of Victoria’s legal community.
The new Law Institute of Victoria (LIV) headquarters, is designed to facilitate knowledge sharing, education and assistance to all of its members. The building hosts a legal bookstore, members library, kitchen breakout space, meeting rooms and exclusive lounge as well as learning and training spaces, and concierge reception lobby.


