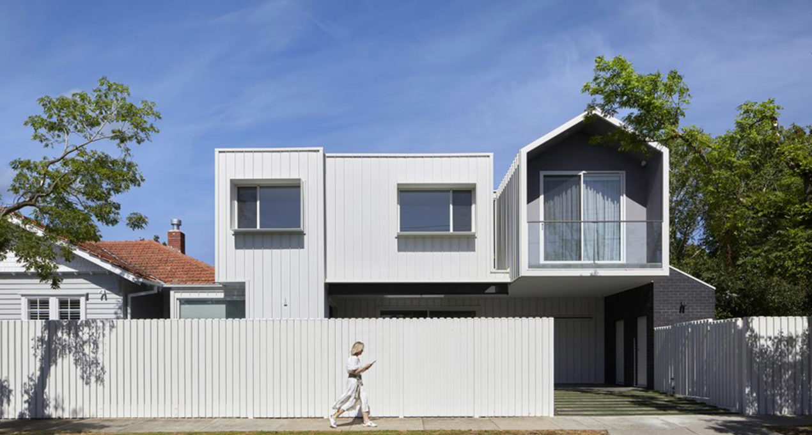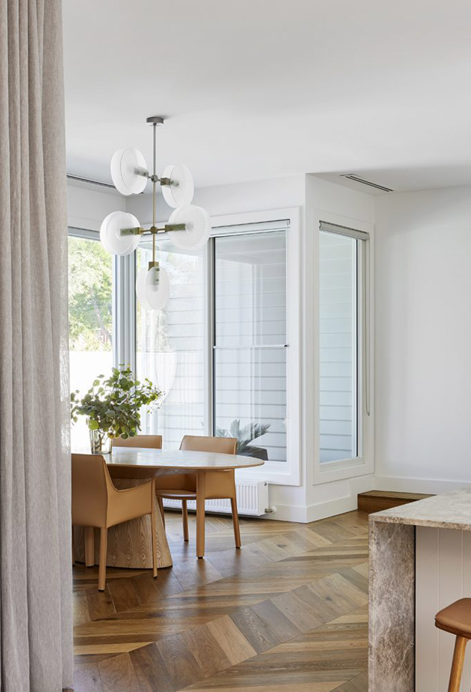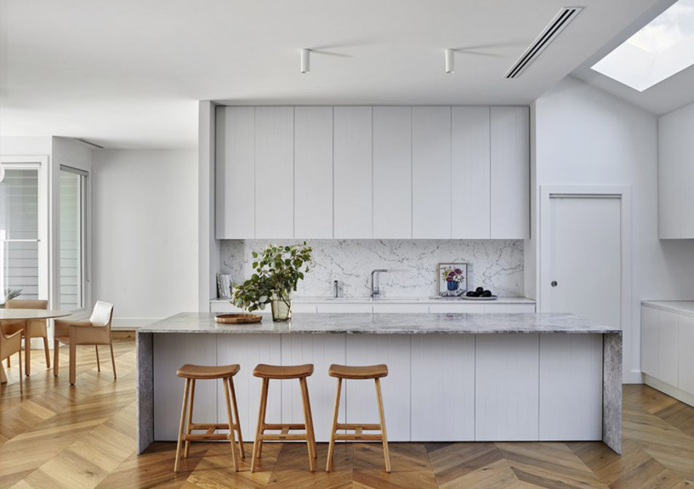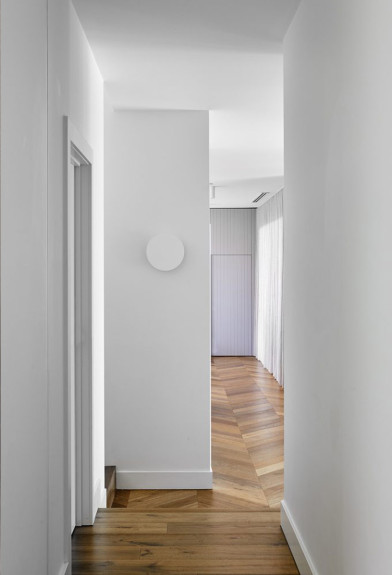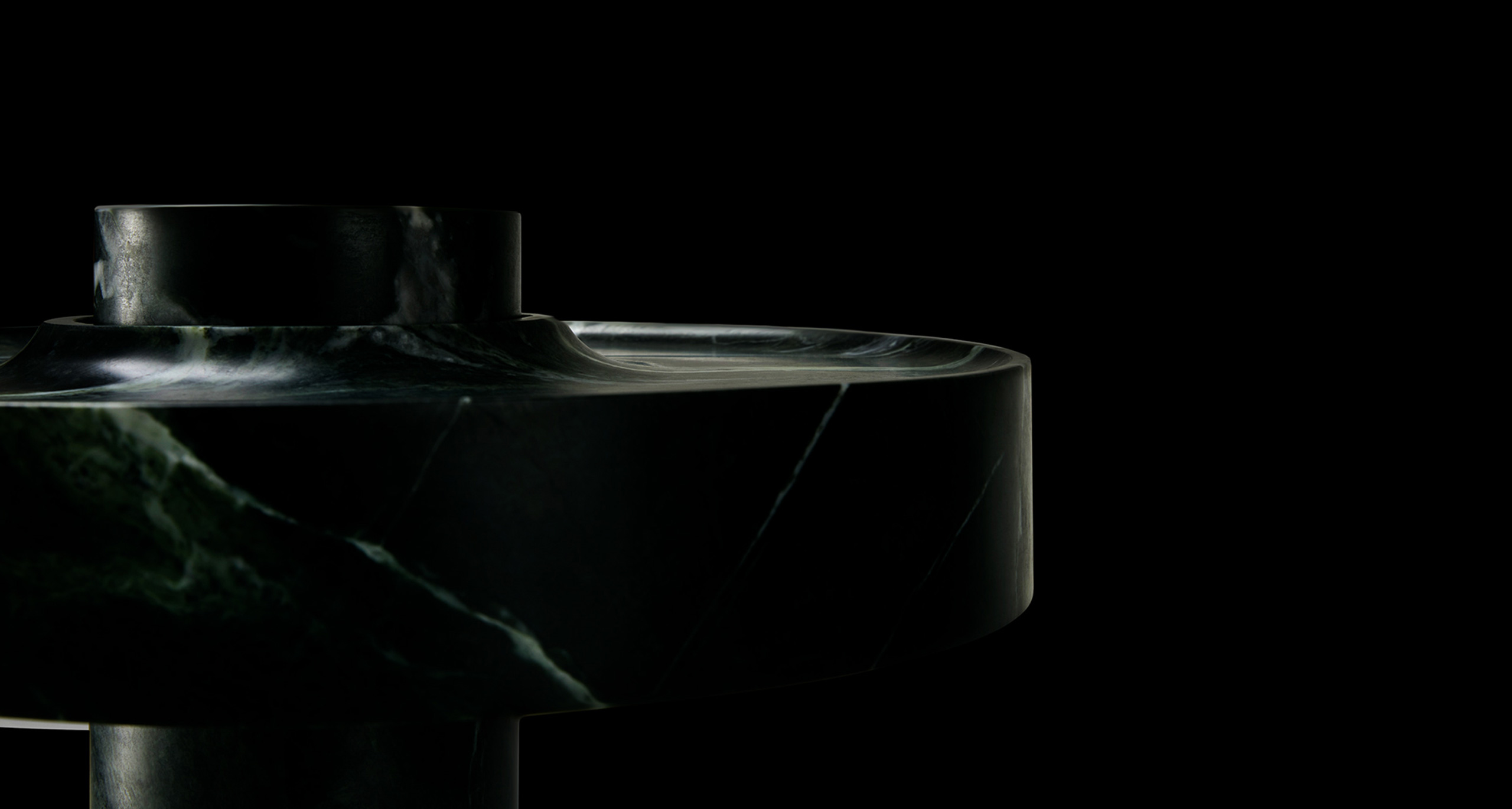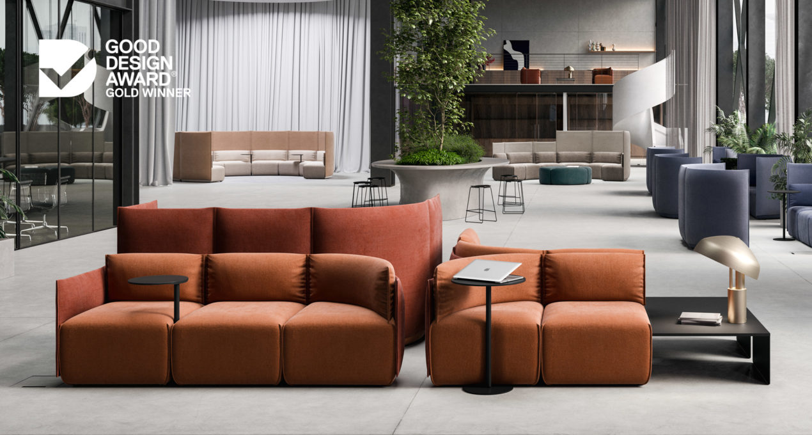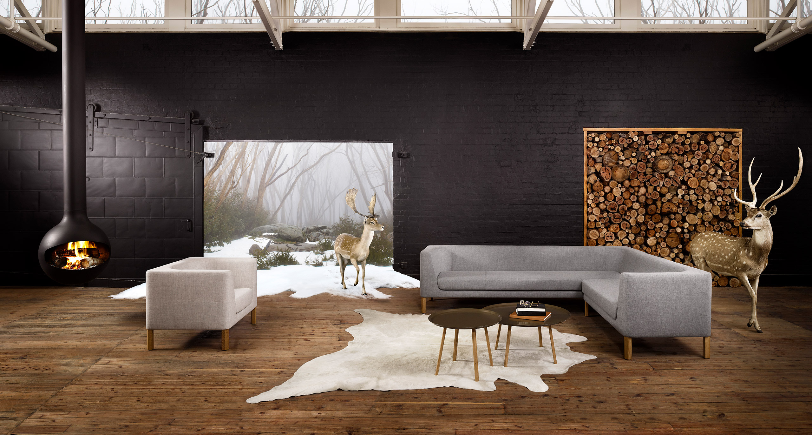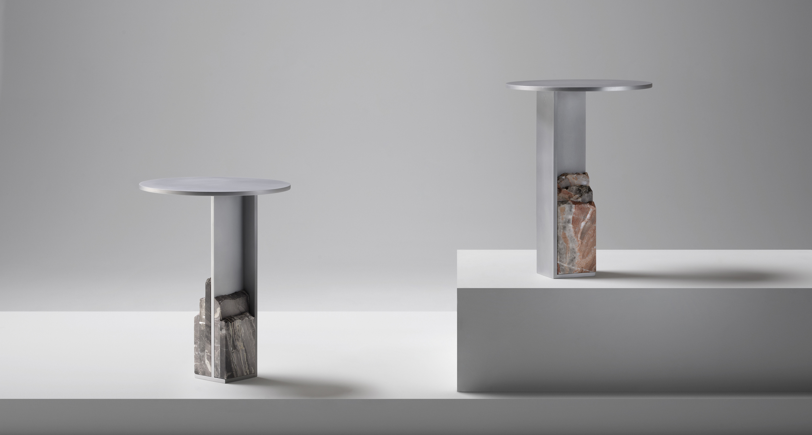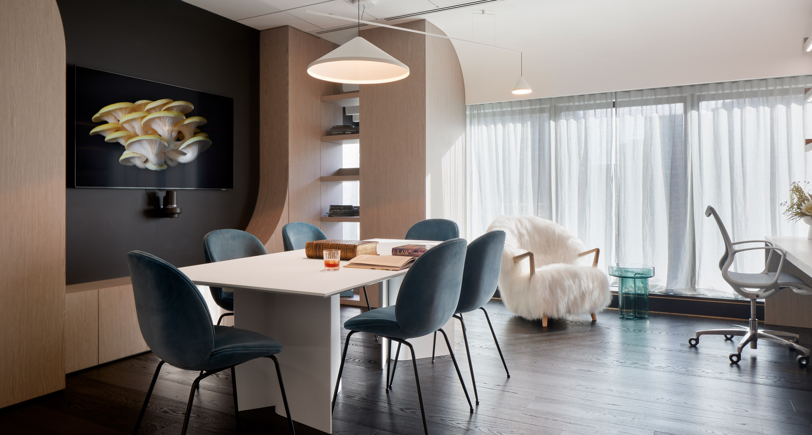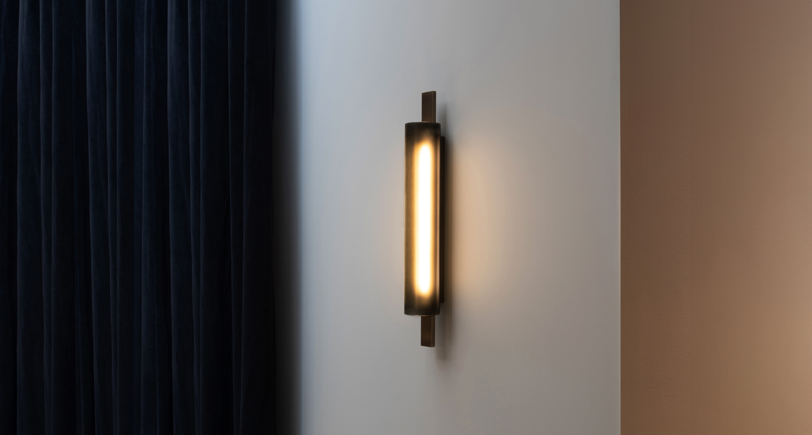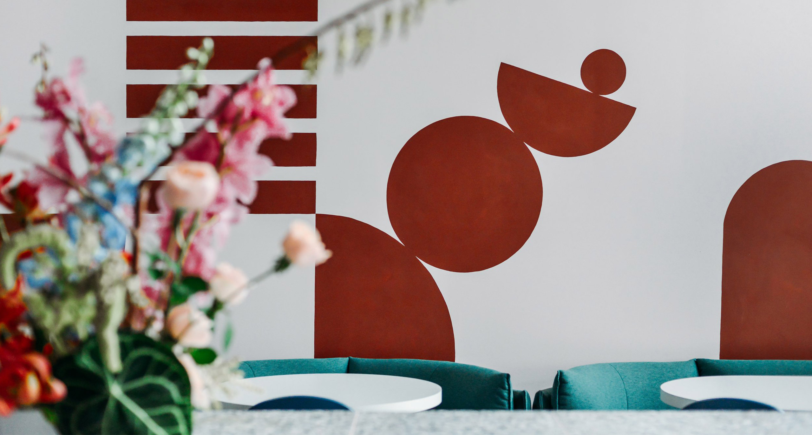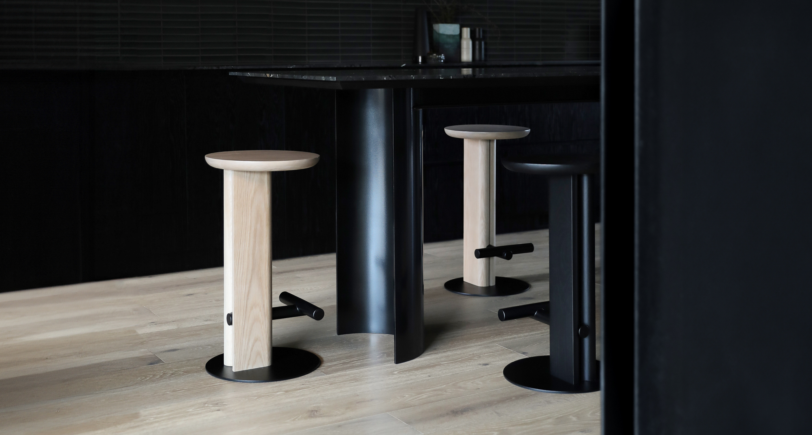The clients, a family with three young children, came to Wyk Architecture seeking a place where they could have room to grow and entertain. Having lived in a small bungalow, this home would need to suit the family at this point in time, plus cater to the needs of their future teenagers and beyond. While the initial brief was to focus on the main spaces, like the kitchen, living and dining rooms, ample light was also another major consideration, with care taken that the south-west extension would receive enough natural light through the day. The two-storey skylight void and glass stairwell, which is the preeminent feature dividing the old house to the new, also acts to add light to this heritage property.
Featuring Ross Gardam Nebulae Vertical Chandelier.
This article originally featured on The Local Project. Written by Lauren Jones.
Malvern East by Wyk Architecture
wykarchitecture.com.au


