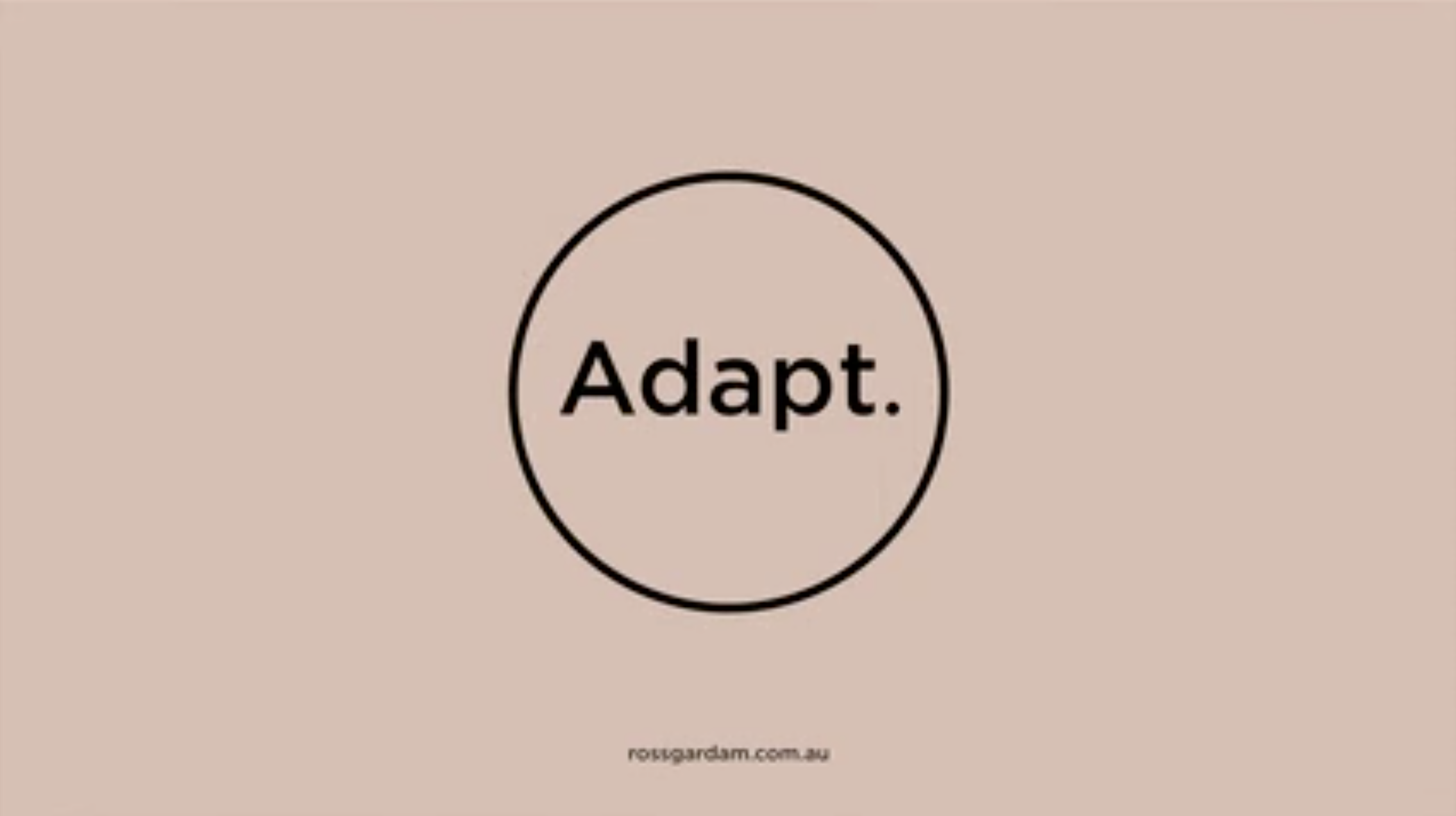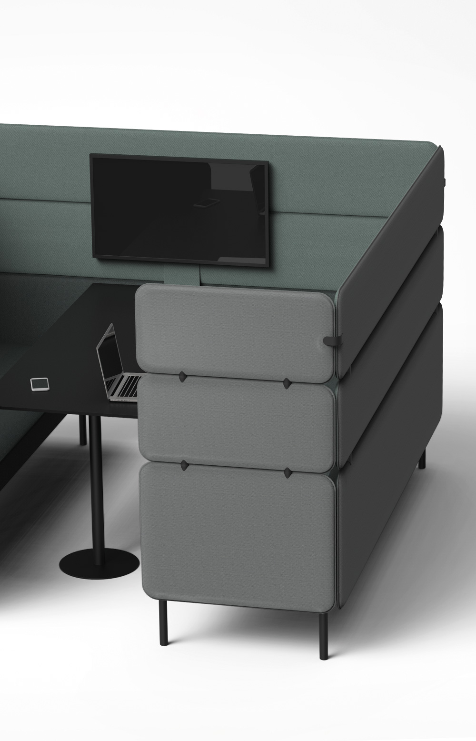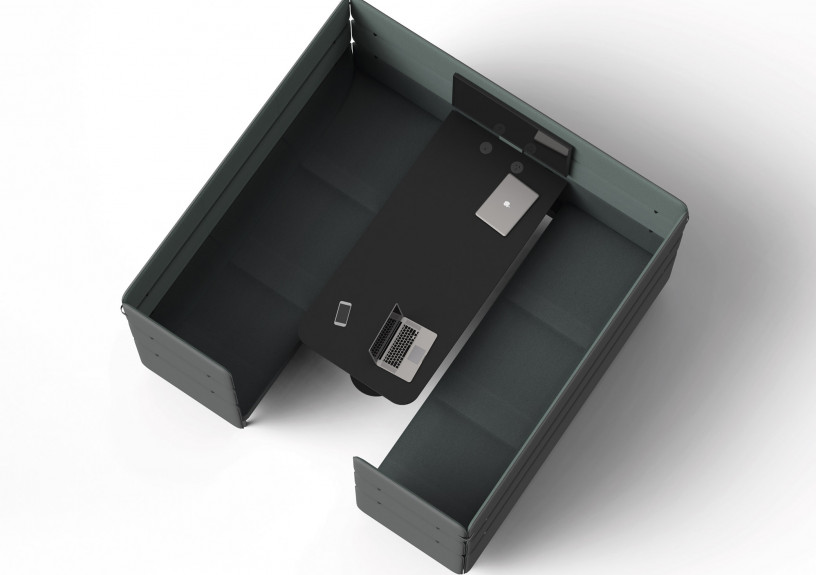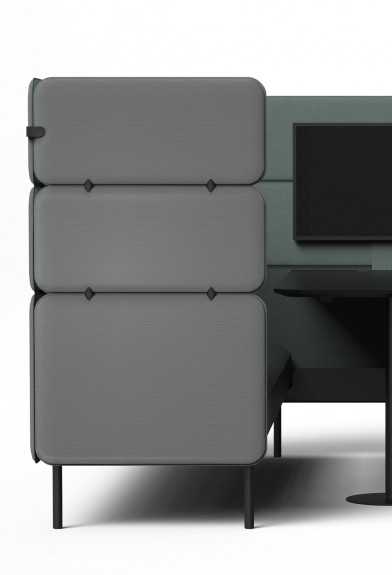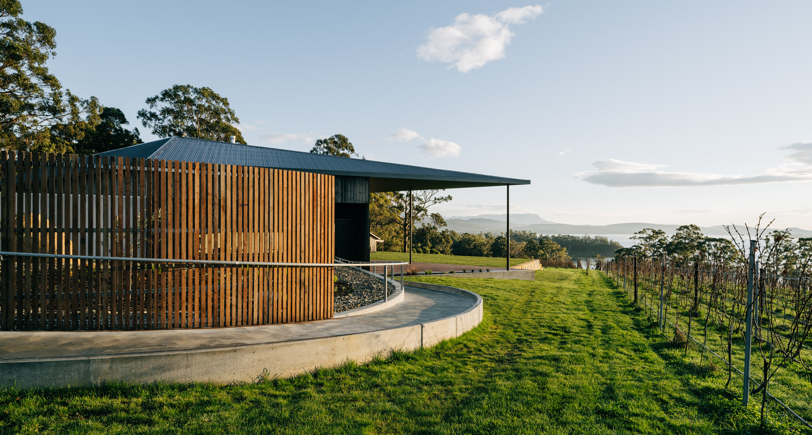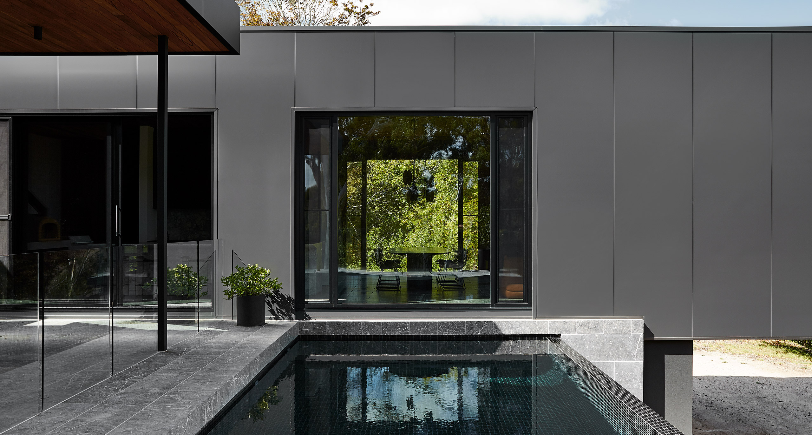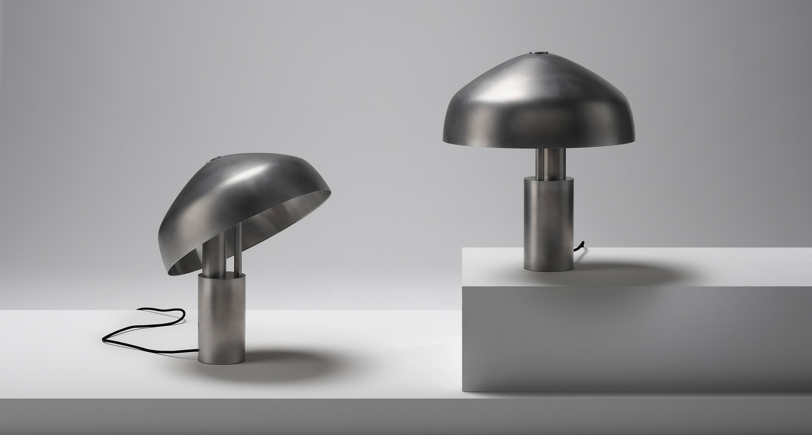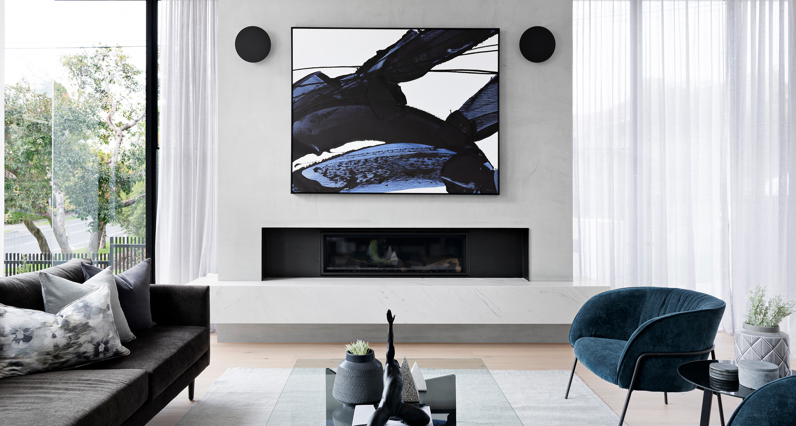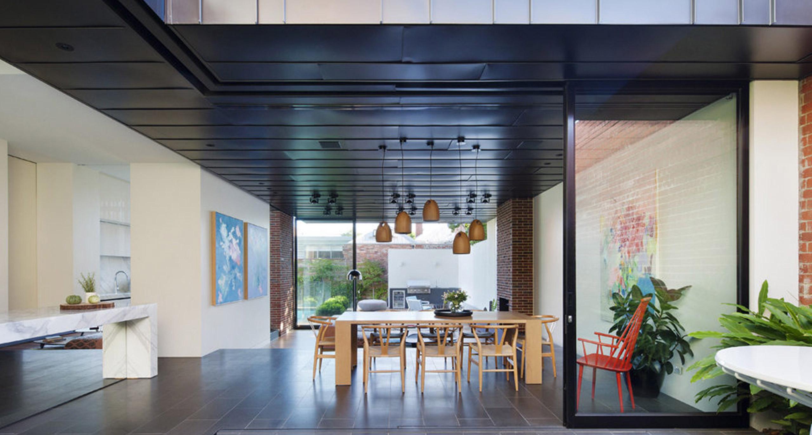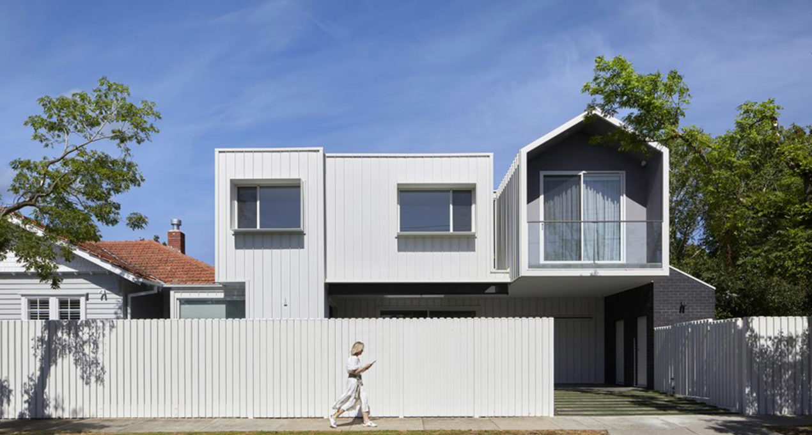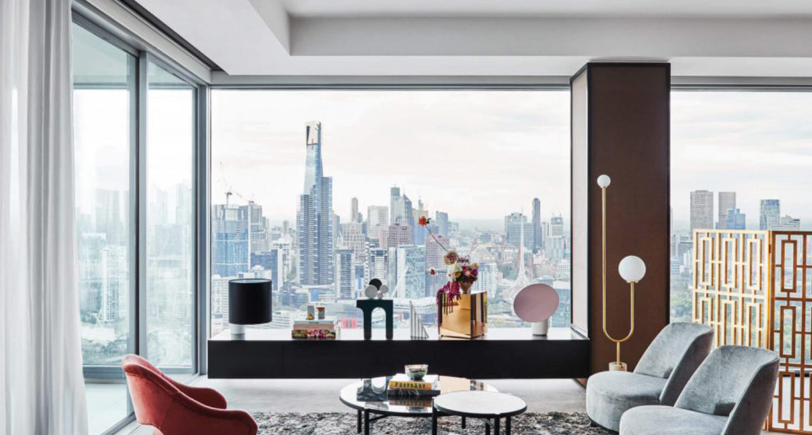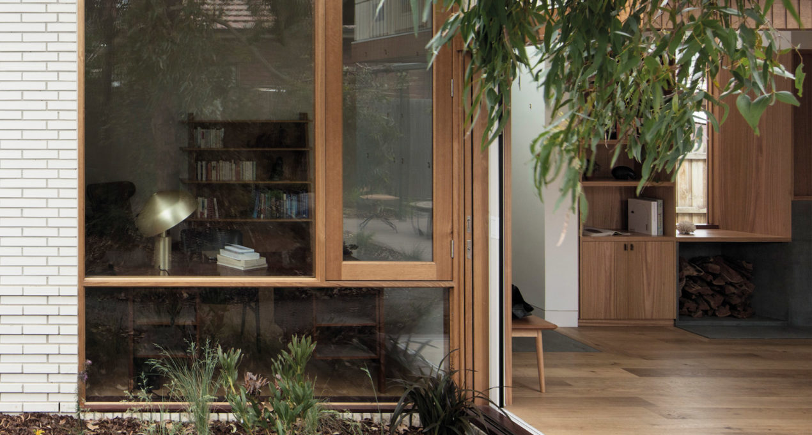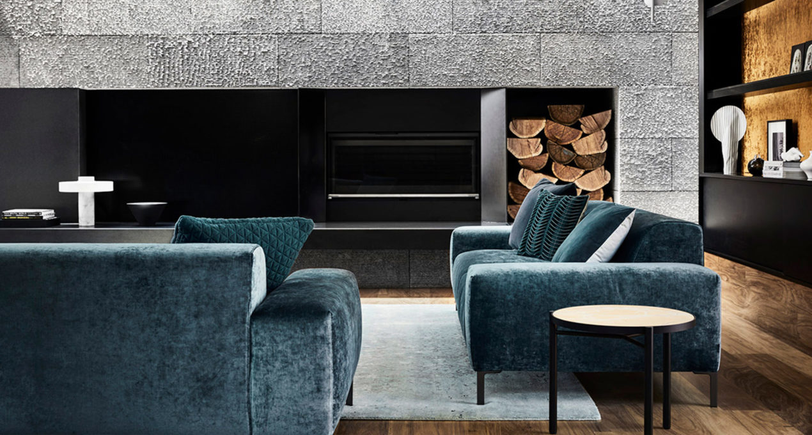The latest addition to the already versatile collection of lounges and accessories which make up the Adapt Collection.
The new Adapt Hub integrates seamlessly within the exisiting collection with the added utility of connecting with technology.
Designed to evolve with the dynamic needs of today’s workspace, the clean lines and subtle surfaces of the Adapt Collection bring a softness and sense of the familiar into the workspace. Designed to sit alone or combine in module configurations; arms, backs, screens, desks and tables can be added simply and easily. A truly modular system with functionality at its core. The Adapt Collection caters for all offices, receptions, universities, airports and hospitality spaces.


